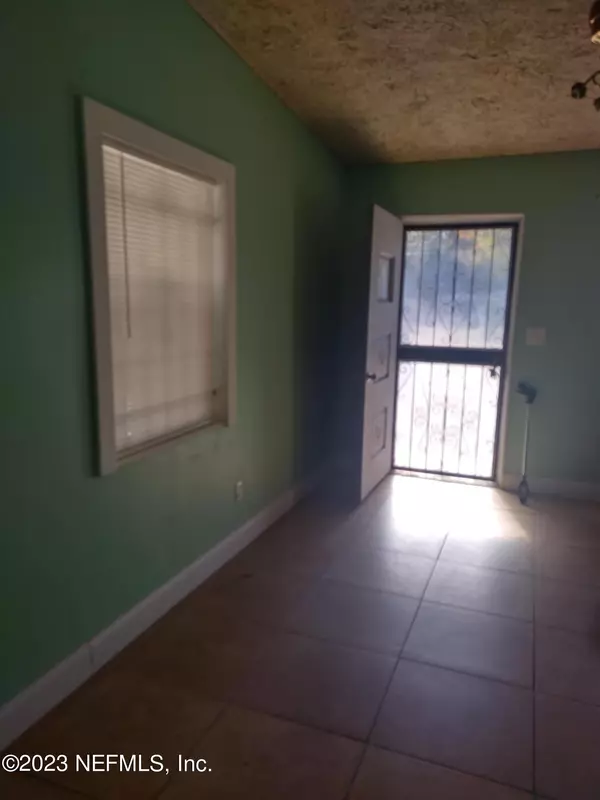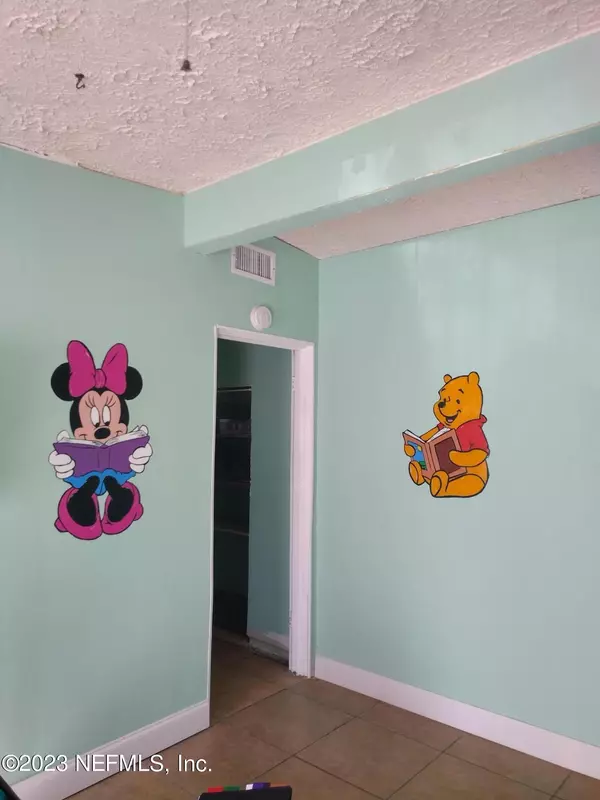
3 Beds
1 Bath
1,400 SqFt
3 Beds
1 Bath
1,400 SqFt
Key Details
Property Type Single Family Home
Sub Type Single Family Residence
Listing Status Active
Purchase Type For Sale
Square Footage 1,400 sqft
Price per Sqft $142
Subdivision Magnolia Gardens
MLS Listing ID 1259505
Style Traditional
Bedrooms 3
Full Baths 1
HOA Y/N No
Originating Board realMLS (Northeast Florida Multiple Listing Service)
Year Built 1955
Property Description
Location
State FL
County Duval
Community Magnolia Gardens
Area 091-Garden City/Airport
Direction I 95 North, exit on Edgewood Ave travel west.
Rooms
Other Rooms Workshop
Interior
Interior Features Eat-in Kitchen
Heating Central
Cooling Central Air
Flooring Tile
Laundry Electric Dryer Hookup, Washer Hookup
Exterior
Garage Attached, Garage
Garage Spaces 2.0
Carport Spaces 1
Fence Back Yard
Pool None
Utilities Available Electricity Available, Electricity Connected, Water Connected
Waterfront No
Roof Type Shingle
Parking Type Attached, Garage
Total Parking Spaces 2
Garage Yes
Private Pool No
Building
Water Public
Architectural Style Traditional
Structure Type Concrete
New Construction No
Schools
Elementary Schools Northwest Legends
Middle Schools Highlands
High Schools William M. Raines
Others
Senior Community No
Tax ID 0285160000
Acceptable Financing Cash, Conventional, FHA, VA Loan
Listing Terms Cash, Conventional, FHA, VA Loan

"My job is to find and attract mastery-based agents to the office, protect the culture, and make sure everyone is happy! "






