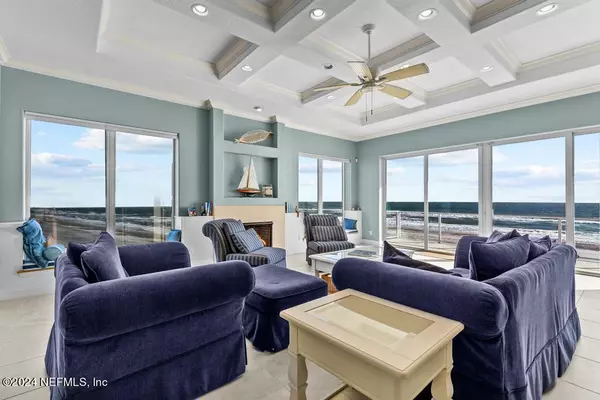
4 Beds
5 Baths
3,412 SqFt
4 Beds
5 Baths
3,412 SqFt
Key Details
Property Type Single Family Home
Sub Type Single Family Residence
Listing Status Active
Purchase Type For Sale
Square Footage 3,412 sqft
Price per Sqft $849
Subdivision Pacetti North Beach
MLS Listing ID 2012551
Style Other
Bedrooms 4
Full Baths 4
Half Baths 1
HOA Y/N No
Originating Board realMLS (Northeast Florida Multiple Listing Service)
Year Built 2009
Annual Tax Amount $16,087
Lot Size 0.290 Acres
Acres 0.29
Property Description
Centrally located to all that Vilano Beach has to offer, shopping, dining, and outdoor activities. Situated 22 feet above sea level and boasting an upgraded seawall (see all supporting docs and photos), this home was built to last. The security system/cameras convey. The roof (southeast end) was pre-wired and reinforced to support a spa/hot tub. There is also an outdoor shower to wash off the sand from your day at the beach! Please see additional information located in the documents section.
Location
State FL
County St. Johns
Community Pacetti North Beach
Area 266-Vilano Beach
Direction US-1 South towards St. Augustine, slight left onto San Marco Ave, turn left onto A1A Scenic and Historic Coastal Byway, continue 1.8 miles, home is on the right. Please park across the street.
Interior
Interior Features Ceiling Fan(s), Elevator, Entrance Foyer, Open Floorplan, Pantry, Primary Bathroom -Tub with Separate Shower, Walk-In Closet(s)
Heating Central, Electric, Heat Pump, Other
Cooling Central Air, Electric, Multi Units
Flooring Carpet, Tile
Fireplaces Number 1
Fireplaces Type Electric
Furnishings Negotiable
Fireplace Yes
Laundry Lower Level
Exterior
Exterior Feature Balcony, Outdoor Kitchen, Outdoor Shower, Storm Shutters
Garage Garage, Garage Door Opener, Parking Lot
Garage Spaces 2.0
Pool None
Utilities Available Cable Connected, Electricity Connected, Sewer Connected, Water Connected
Waterfront Yes
Waterfront Description Ocean Front
View Beach, Intracoastal, Ocean
Roof Type Concrete
Porch Covered, Deck, Porch, Terrace
Parking Type Garage, Garage Door Opener, Parking Lot
Total Parking Spaces 2
Garage Yes
Private Pool No
Building
Faces West
Sewer Public Sewer
Water Public
Architectural Style Other
Structure Type Concrete
New Construction No
Others
Senior Community No
Tax ID 1462180010
Security Features 24 Hour Security,Closed Circuit Camera(s),Security System Owned
Acceptable Financing Cash, Conventional
Listing Terms Cash, Conventional

"My job is to find and attract mastery-based agents to the office, protect the culture, and make sure everyone is happy! "






