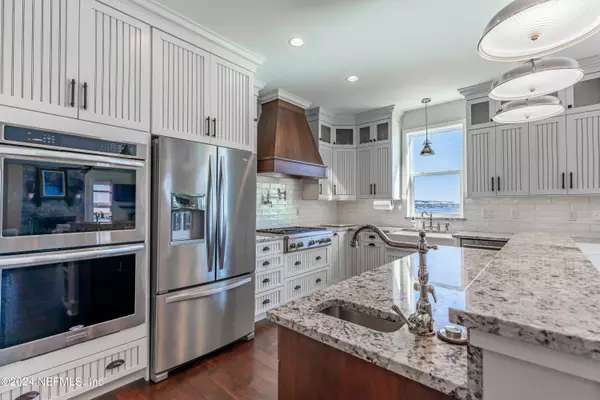
4 Beds
4 Baths
3,302 SqFt
4 Beds
4 Baths
3,302 SqFt
Key Details
Property Type Single Family Home
Sub Type Single Family Residence
Listing Status Active Under Contract
Purchase Type For Sale
Square Footage 3,302 sqft
Price per Sqft $598
Subdivision Isle Of Palms
MLS Listing ID 2017879
Style Traditional
Bedrooms 4
Full Baths 3
Half Baths 1
HOA Y/N No
Originating Board realMLS (Northeast Florida Multiple Listing Service)
Year Built 2015
Annual Tax Amount $17,364
Lot Size 0.330 Acres
Acres 0.33
Property Description
Location
State FL
County Duval
Community Isle Of Palms
Area 026-Intracoastal West-South Of Beach Blvd
Direction Heading from FL-202/JTB E, take exit for San Pablo Rd. Turn Left to San Pablo Rd S. Right onto US-90 E/Beach Blvd. Right onto Eunice Rd then take left onto Plumosa Drive. Home will be on the left at end of cul-de-sac overlooking Intracoastal waterway..
Interior
Interior Features Entrance Foyer, Kitchen Island, Pantry, Primary Bathroom -Tub with Separate Shower, Split Bedrooms, Walk-In Closet(s)
Heating Central
Cooling Central Air
Flooring Carpet, Wood
Fireplaces Number 2
Fireplaces Type Wood Burning
Fireplace Yes
Laundry Electric Dryer Hookup, Gas Dryer Hookup
Exterior
Exterior Feature Balcony, Boat Lift, Dock
Garage Attached, Garage, Guest
Garage Spaces 2.0
Fence Back Yard, Vinyl
Pool None
Utilities Available Cable Connected, Electricity Available, Water Connected
Waterfront Yes
Waterfront Description Canal Front,Intracoastal,Navigable Water
View Intracoastal
Roof Type Shingle
Porch Covered, Deck, Front Porch, Patio
Parking Type Attached, Garage, Guest
Total Parking Spaces 2
Garage Yes
Private Pool No
Building
Lot Description Cul-De-Sac, Irregular Lot
Sewer Septic Tank
Water Public
Architectural Style Traditional
Structure Type Frame
New Construction No
Schools
Elementary Schools Seabreeze
Middle Schools Duncan Fletcher
High Schools Duncan Fletcher
Others
Senior Community No
Tax ID 1772120010
Security Features Smoke Detector(s)
Acceptable Financing Cash, Conventional, VA Loan
Listing Terms Cash, Conventional, VA Loan

"My job is to find and attract mastery-based agents to the office, protect the culture, and make sure everyone is happy! "






