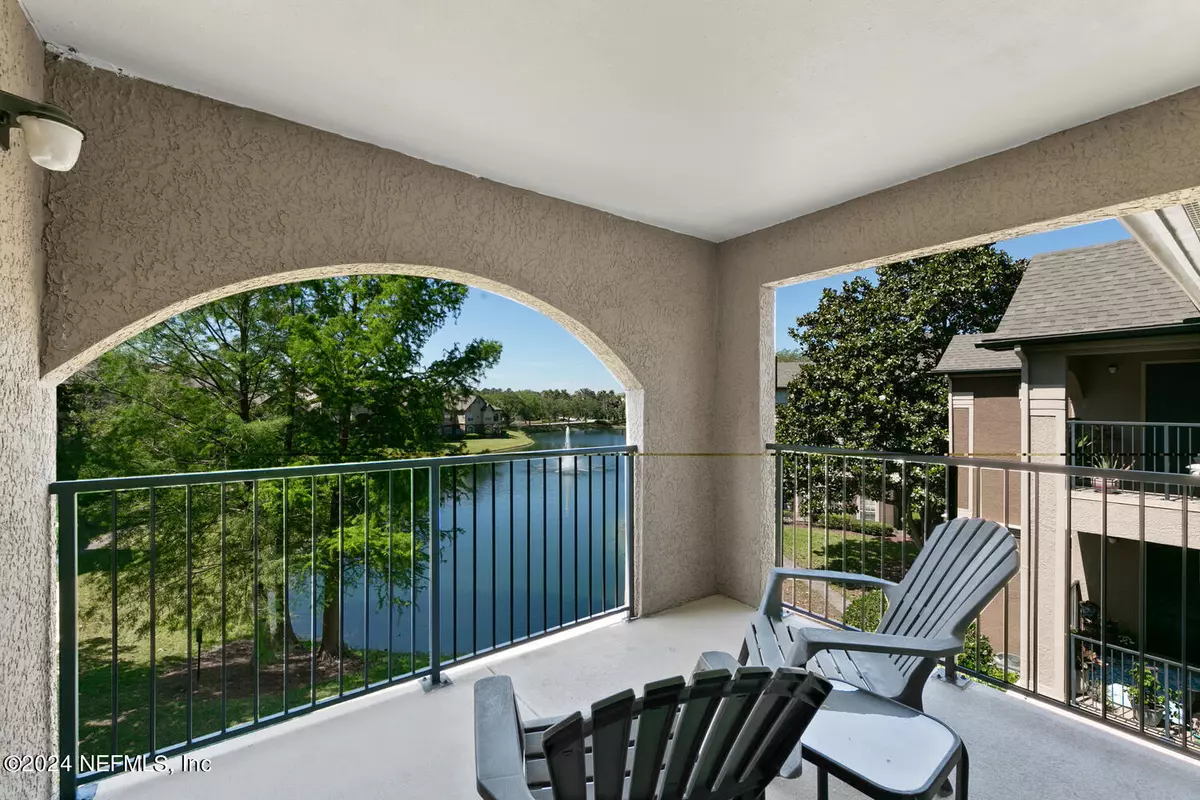
2 Beds
2 Baths
1,171 SqFt
2 Beds
2 Baths
1,171 SqFt
Key Details
Property Type Condo
Sub Type Condominium
Listing Status Active
Purchase Type For Sale
Square Footage 1,171 sqft
Price per Sqft $200
Subdivision Reserve At James Island Lc
MLS Listing ID 2022259
Bedrooms 2
Full Baths 2
HOA Fees $348/mo
HOA Y/N Yes
Originating Board realMLS (Northeast Florida Multiple Listing Service)
Year Built 2001
Annual Tax Amount $3,251
Lot Size 871 Sqft
Acres 0.02
Property Description
Experience resort-style living with vast community amenities including a pool with resort style touches, fitness center, indoor basketball court, car wash area, business center, recreation room, and more.
Location
State FL
County Duval
Community Reserve At James Island Lc
Area 024-Baymeadows/Deerwood
Direction From Gate Parkway, turn right on Burnt Mill Rd and will be on your left. Building 900 is towards the back. Unit is on the left side, 3rd floor.
Interior
Interior Features Breakfast Bar, Open Floorplan, Pantry, Split Bedrooms, Walk-In Closet(s)
Heating Central
Cooling Central Air
Laundry In Unit
Exterior
Garage Unassigned
Pool Community
Utilities Available Electricity Connected, Sewer Connected, Water Connected
Waterfront Yes
Waterfront Description Pond
Parking Type Unassigned
Garage No
Private Pool No
Building
Story 3
Water Public
Level or Stories 3
New Construction No
Others
Senior Community No
Tax ID 1677412910
Acceptable Financing Cash, Conventional, FHA, VA Loan
Listing Terms Cash, Conventional, FHA, VA Loan

"My job is to find and attract mastery-based agents to the office, protect the culture, and make sure everyone is happy! "






