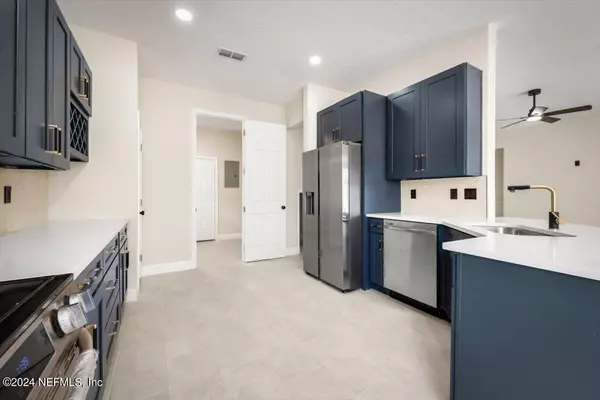
5 Beds
3 Baths
2,750 SqFt
5 Beds
3 Baths
2,750 SqFt
Key Details
Property Type Single Family Home
Sub Type Single Family Residence
Listing Status Active
Purchase Type For Sale
Square Footage 2,750 sqft
Price per Sqft $199
Subdivision East Hampton
MLS Listing ID 2028080
Bedrooms 5
Full Baths 3
Construction Status Updated/Remodeled
HOA Fees $223/qua
HOA Y/N Yes
Originating Board realMLS (Northeast Florida Multiple Listing Service)
Year Built 2000
Annual Tax Amount $3,952
Lot Size 6,534 Sqft
Acres 0.15
Property Description
Location
State FL
County Duval
Community East Hampton
Area 024-Baymeadows/Deerwood
Direction 9B to Baymeadows-Head towards Southside Blvd. East Hampton is the second light, turn left into the neighborhood. Brighton Hill N will be on the left. The home is the 2nd house on the right.
Interior
Interior Features Breakfast Nook, Ceiling Fan(s), Eat-in Kitchen, Entrance Foyer, Pantry
Heating Central
Cooling Central Air
Flooring Tile
Furnishings Unfurnished
Laundry Electric Dryer Hookup, Washer Hookup
Exterior
Garage Garage
Garage Spaces 2.0
Pool Community
Utilities Available Cable Available, Electricity Available, Sewer Connected, Water Connected
Amenities Available Clubhouse, Fitness Center
Waterfront No
View Pond
Roof Type Shingle
Porch Covered
Parking Type Garage
Total Parking Spaces 2
Garage Yes
Private Pool No
Building
Sewer Public Sewer
Water Public
Structure Type Stucco
New Construction No
Construction Status Updated/Remodeled
Schools
Elementary Schools Twin Lakes Academy
Middle Schools Twin Lakes Academy
High Schools Atlantic Coast
Others
Senior Community No
Tax ID 1677597685
Acceptable Financing Cash, Conventional, FHA, VA Loan
Listing Terms Cash, Conventional, FHA, VA Loan

"My job is to find and attract mastery-based agents to the office, protect the culture, and make sure everyone is happy! "






