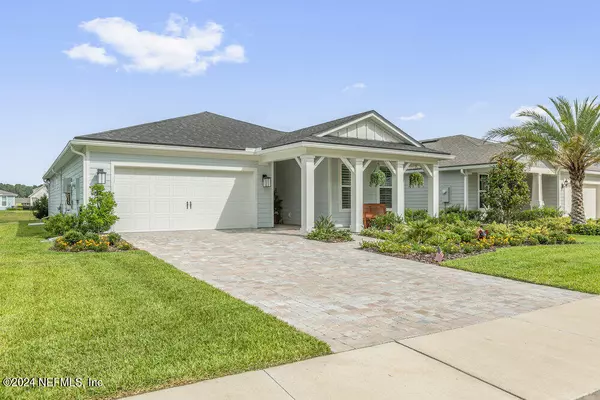
2 Beds
2 Baths
1,858 SqFt
2 Beds
2 Baths
1,858 SqFt
Key Details
Property Type Single Family Home
Sub Type Single Family Residence
Listing Status Active
Purchase Type For Sale
Square Footage 1,858 sqft
Price per Sqft $306
Subdivision Del Webb Wildlight
MLS Listing ID 2032549
Bedrooms 2
Full Baths 2
HOA Fees $253/mo
HOA Y/N Yes
Originating Board realMLS (Northeast Florida Multiple Listing Service)
Year Built 2023
Annual Tax Amount $2,537
Lot Size 6,969 Sqft
Acres 0.16
Property Description
Location
State FL
County Nassau
Community Del Webb Wildlight
Area 480-Nassau County-Yulee North
Direction FL 200, go North on Crosstown Blvd. Continue straight through roundabout then exit in the next roundabout at Curiosity Ave. Right into Del Webb. Left onto Jubilee Cir. Right onto Continuum Loop. Home will be on the left.
Interior
Interior Features Ceiling Fan(s), Entrance Foyer, Open Floorplan, Pantry, Primary Bathroom -Tub with Separate Shower, Walk-In Closet(s)
Heating Central, Electric
Cooling Central Air, Electric
Flooring Tile, Vinyl
Laundry Electric Dryer Hookup, Gas Dryer Hookup, Washer Hookup
Exterior
Garage Attached, Garage
Garage Spaces 2.0
Pool Community
Utilities Available Electricity Available, Sewer Available, Water Available
Amenities Available Clubhouse, Fitness Center, Gated
Waterfront Yes
Waterfront Description Pond
View Pond
Roof Type Shingle
Porch Covered, Front Porch, Rear Porch, Screened
Parking Type Attached, Garage
Total Parking Spaces 2
Garage Yes
Private Pool No
Building
Sewer Public Sewer
Water Public
New Construction No
Others
HOA Name Del Webb Wildlight
Senior Community Yes
Tax ID 503N27100403540000
Security Features Gated with Guard,Security System Owned
Acceptable Financing Cash, Conventional, FHA, VA Loan
Listing Terms Cash, Conventional, FHA, VA Loan

"My job is to find and attract mastery-based agents to the office, protect the culture, and make sure everyone is happy! "






