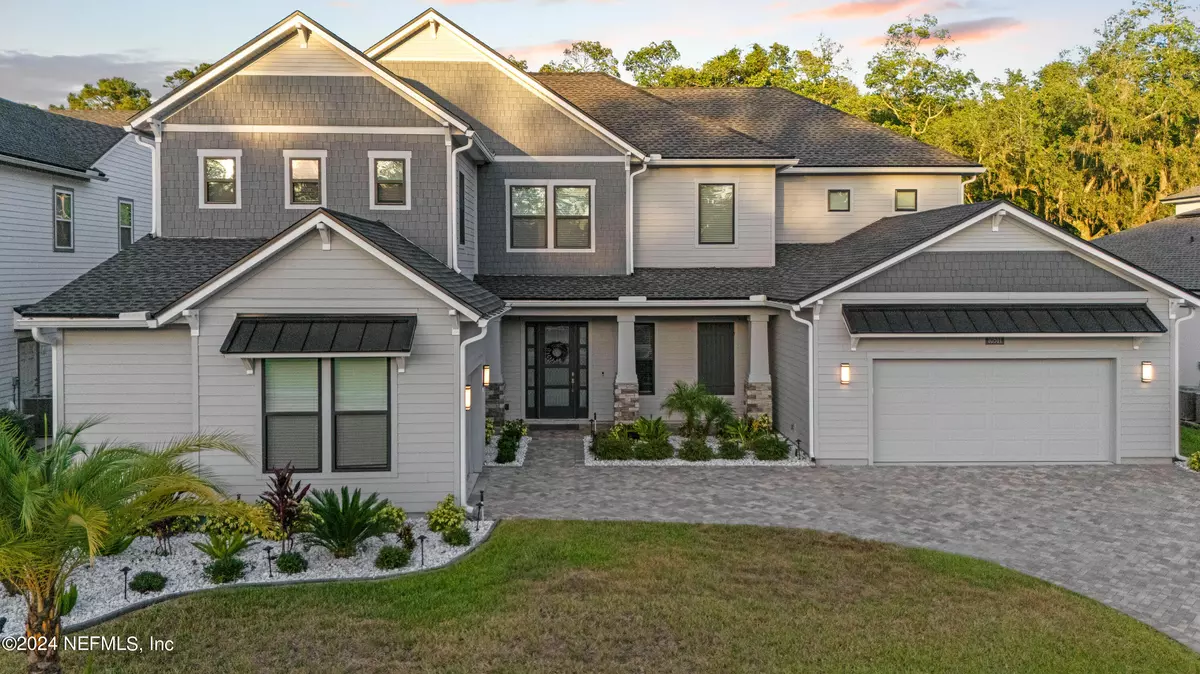
5 Beds
6 Baths
4,776 SqFt
5 Beds
6 Baths
4,776 SqFt
Key Details
Property Type Single Family Home
Sub Type Single Family Residence
Listing Status Active Under Contract
Purchase Type For Sale
Square Footage 4,776 sqft
Price per Sqft $282
Subdivision Etown
MLS Listing ID 2032749
Style Traditional
Bedrooms 5
Full Baths 5
Half Baths 1
HOA Fees $357/qua
HOA Y/N Yes
Originating Board realMLS (Northeast Florida Multiple Listing Service)
Year Built 2022
Annual Tax Amount $15,717
Lot Size 0.360 Acres
Acres 0.36
Property Description
Location
State FL
County Duval
Community Etown
Area 027-Intracoastal West-South Of Jt Butler Blvd
Direction From I295 & 9B North take the E-Town Parkway exit - head East to E-Town Pkwy. At the 2nd roundabout, take the first exit onto Glenmont Dr, turn right onto Avante Way. Through the gate, turn left onto Silverbrook Trl. .6mi home will be on your left.
Interior
Interior Features Breakfast Bar, Ceiling Fan(s), Eat-in Kitchen, Guest Suite, His and Hers Closets, Kitchen Island, Open Floorplan, Pantry, Primary Bathroom -Tub with Separate Shower, Primary Downstairs, Split Bedrooms, Walk-In Closet(s), Wet Bar
Heating Central, Electric
Cooling Central Air, Electric
Flooring Carpet, Tile, Wood
Fireplaces Number 1
Fireplaces Type Gas
Furnishings Negotiable
Fireplace Yes
Laundry Electric Dryer Hookup, Sink, Washer Hookup
Exterior
Exterior Feature Outdoor Kitchen
Garage Attached, Garage
Garage Spaces 3.0
Pool Community
Utilities Available Cable Connected, Natural Gas Connected, Sewer Connected, Water Connected
Amenities Available Clubhouse, Dog Park, Gated
Waterfront No
View Trees/Woods
Roof Type Shingle
Porch Covered, Patio
Parking Type Attached, Garage
Total Parking Spaces 3
Garage Yes
Private Pool No
Building
Lot Description Wooded
Sewer Public Sewer
Water Public
Architectural Style Traditional
Structure Type Composition Siding
New Construction No
Schools
Elementary Schools Mandarin Oaks
Middle Schools Twin Lakes Academy
High Schools Atlantic Coast
Others
HOA Name May Managment
Senior Community No
Tax ID 1677642625
Security Features Carbon Monoxide Detector(s),Security Gate,Smoke Detector(s)
Acceptable Financing Cash, Conventional
Listing Terms Cash, Conventional

"My job is to find and attract mastery-based agents to the office, protect the culture, and make sure everyone is happy! "






