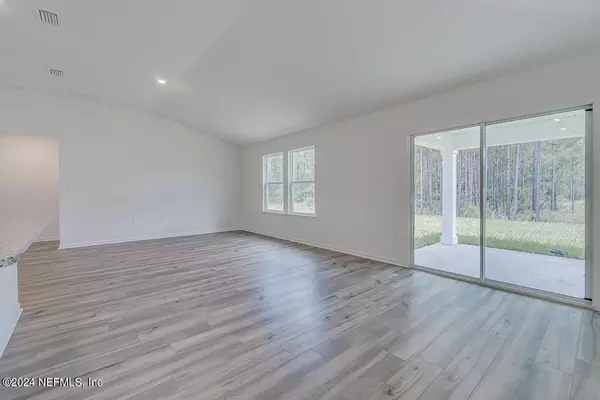
3 Beds
2 Baths
1,541 SqFt
3 Beds
2 Baths
1,541 SqFt
Key Details
Property Type Single Family Home
Sub Type Single Family Residence
Listing Status Pending
Purchase Type For Sale
Square Footage 1,541 sqft
Price per Sqft $232
Subdivision Copper Ridge
MLS Listing ID 2039203
Style Ranch
Bedrooms 3
Full Baths 2
HOA Fees $200/qua
HOA Y/N Yes
Originating Board realMLS (Northeast Florida Multiple Listing Service)
Year Built 2024
Property Description
Location
State FL
County Duval
Community Copper Ridge
Area 066-Cecil Commerce Area
Direction From I-295 South, take Exit 12/Collins Rd. and turn right. Turn left on Rampart Rd. and right on Argyle Forest Blvd., which becomes Oakleaf Plantation Pkwy. Turn right on Cecil Connector Rd. to community straight ahead.
Interior
Interior Features Breakfast Bar
Heating Central
Cooling Central Air
Flooring Carpet, Tile, Vinyl
Laundry Electric Dryer Hookup, Gas Dryer Hookup, Washer Hookup
Exterior
Garage Garage
Garage Spaces 2.0
Pool Community
Utilities Available Cable Available, Electricity Connected, Natural Gas Connected, Water Connected
Amenities Available Dog Park, Jogging Path, Playground
Waterfront No
View Protected Preserve
Roof Type Shingle
Porch Covered, Patio
Parking Type Garage
Total Parking Spaces 2
Garage Yes
Private Pool No
Building
Lot Description Sprinklers In Front, Sprinklers In Rear, Wooded
Sewer Public Sewer
Water Public
Architectural Style Ranch
Structure Type Fiber Cement
New Construction Yes
Others
Senior Community No
Tax ID 0163872260
Acceptable Financing Cash, Conventional, FHA, VA Loan
Listing Terms Cash, Conventional, FHA, VA Loan

"My job is to find and attract mastery-based agents to the office, protect the culture, and make sure everyone is happy! "






