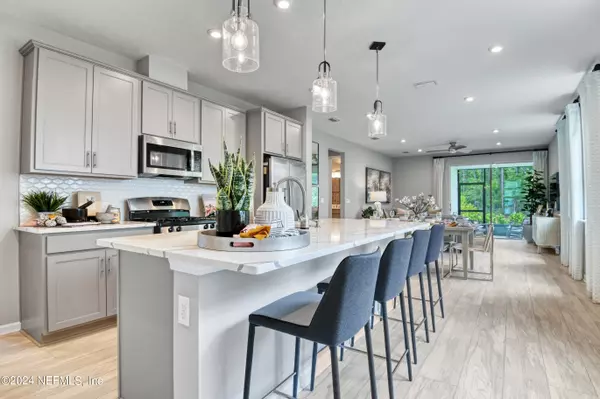
3 Beds
2 Baths
1,570 SqFt
3 Beds
2 Baths
1,570 SqFt
OPEN HOUSE
Thu Oct 24, 10:00am - 5:00pm
Fri Oct 25, 12:00pm - 6:00pm
Sat Oct 26, 11:00am - 5:00pm
Sun Oct 27, 11:00am - 6:00pm
Key Details
Property Type Single Family Home
Sub Type Single Family Residence
Listing Status Active
Purchase Type For Sale
Square Footage 1,570 sqft
Price per Sqft $189
Subdivision Marietta Estates
MLS Listing ID 2039686
Bedrooms 3
Full Baths 2
Construction Status Under Construction
HOA Fees $174/qua
HOA Y/N Yes
Originating Board realMLS (Northeast Florida Multiple Listing Service)
Year Built 2024
Property Description
Location
State FL
County Duval
Community Marietta Estates
Area 081-Marietta/Whitehouse/Baldwin/Garden St
Direction From Lane Ave, left on Beaver Street, Right on Picketville, left on Old Plank Rd, right on Cahoon. Community located on right.
Interior
Interior Features Entrance Foyer, Kitchen Island, Open Floorplan, Pantry, Primary Bathroom - Shower No Tub, Split Bedrooms, Walk-In Closet(s), Other
Heating Central
Cooling Central Air
Flooring Carpet, Tile
Fireplaces Type Other
Fireplace Yes
Exterior
Garage Attached, Garage, Garage Door Opener
Garage Spaces 2.0
Pool None
Utilities Available Cable Available, Electricity Available, Sewer Available, Water Available
Waterfront No
Roof Type Shingle
Porch Covered, Front Porch, Patio
Parking Type Attached, Garage, Garage Door Opener
Total Parking Spaces 2
Garage Yes
Private Pool No
Building
Faces North
Sewer Public Sewer
Water Public
Structure Type Composition Siding,Frame
New Construction Yes
Construction Status Under Construction
Others
HOA Name Richmond HOA
Senior Community No
Tax ID 0060770830
Security Features Smoke Detector(s)
Acceptable Financing Cash, Conventional, FHA, VA Loan
Listing Terms Cash, Conventional, FHA, VA Loan

"My job is to find and attract mastery-based agents to the office, protect the culture, and make sure everyone is happy! "






