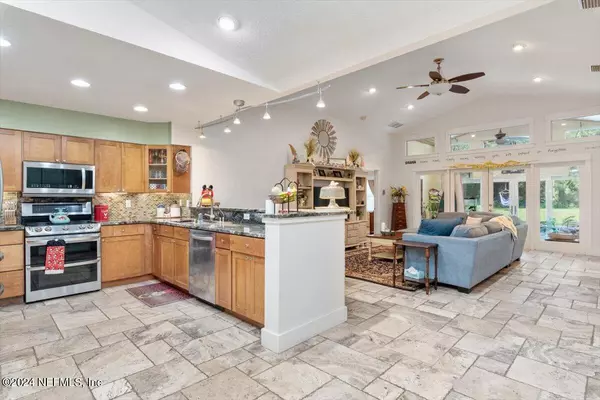
6 Beds
4 Baths
3,231 SqFt
6 Beds
4 Baths
3,231 SqFt
OPEN HOUSE
Sat Oct 26, 11:00am - 1:00pm
Key Details
Property Type Single Family Home
Sub Type Single Family Residence
Listing Status Active
Purchase Type For Sale
Square Footage 3,231 sqft
Price per Sqft $236
Subdivision Wildwood Creek
MLS Listing ID 2040301
Style Ranch
Bedrooms 6
Full Baths 4
HOA Y/N No
Originating Board realMLS (Northeast Florida Multiple Listing Service)
Year Built 1987
Annual Tax Amount $4,203
Lot Size 0.500 Acres
Acres 0.5
Property Description
This is the home for you with large sized rooms and enough room for all the holiday activities ahead!
This stunning 6-bedroom, 4-bathroom residence is perfect for multi-generational living:
• 2 primary suites & 4 additional bedrooms
• 3231 SQFT
• Open Floor Plan
• H/C Sunroom
• Formal Dining
• High vaulted ceilings in the living room
• 1/2 acre of land
• Heated pool
• 50 amp plug for RV
• No HOA and CDD
and so much more!
Preferred Lender offering up to 1% Towards Buyers Closing Costs!
Location
State FL
County St. Johns
Community Wildwood Creek
Area 337-Old Moultrie Rd/Wildwood
Direction Off 207/I95 : Turn right off 207 on Wildwood Drive, Turn Right on S Winterhawk, turn right on Arrowhead drive, pass the first stop sign. Home is on your left. Off US1: Turn right on to Wildwood Dr. Turn left on S Winterhawk, turn right on Arrowhead drive, pass the first stop sign. Home is on your left.
Rooms
Other Rooms Gazebo, Shed(s)
Interior
Interior Features Breakfast Bar, Ceiling Fan(s), Open Floorplan, Primary Bathroom - Tub with Shower, Primary Bathroom -Tub with Separate Shower, Vaulted Ceiling(s), Walk-In Closet(s)
Heating Central
Cooling Central Air
Furnishings Unfurnished
Exterior
Exterior Feature Outdoor Shower
Garage Garage, RV Access/Parking
Garage Spaces 2.0
Fence Back Yard
Pool Private, In Ground, Heated
Utilities Available Cable Available, Electricity Connected, Water Connected
Waterfront No
Roof Type Shingle
Porch Glass Enclosed
Parking Type Garage, RV Access/Parking
Total Parking Spaces 2
Garage Yes
Private Pool No
Building
Sewer Septic Tank
Water Private
Architectural Style Ranch
Structure Type Stucco
New Construction No
Schools
Elementary Schools Otis A. Mason
Middle Schools Gamble Rogers
High Schools Pedro Menendez
Others
Senior Community No
Tax ID 1367950930
Acceptable Financing Cash, Conventional, FHA, VA Loan
Listing Terms Cash, Conventional, FHA, VA Loan

"My job is to find and attract mastery-based agents to the office, protect the culture, and make sure everyone is happy! "






