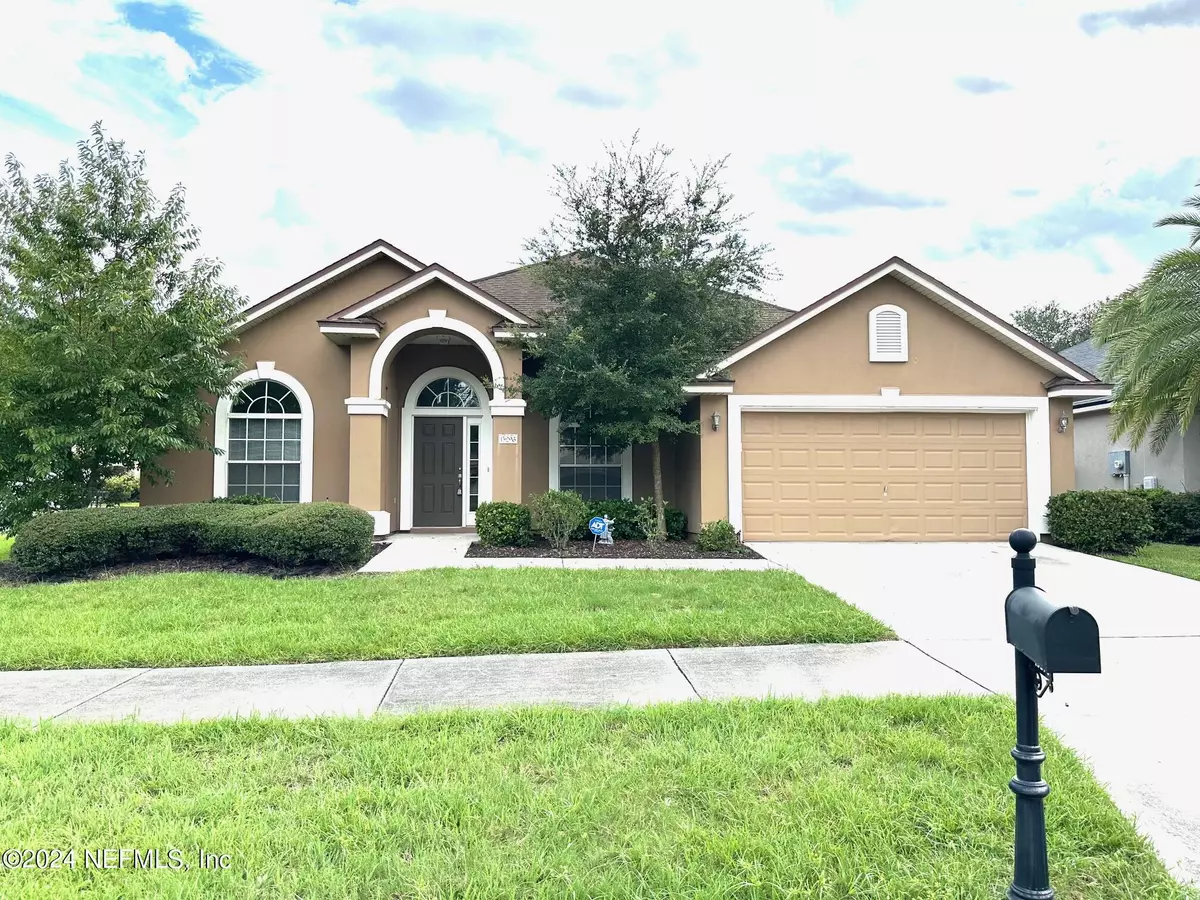
4 Beds
2 Baths
2,274 SqFt
4 Beds
2 Baths
2,274 SqFt
Key Details
Property Type Single Family Home
Sub Type Single Family Residence
Listing Status Active
Purchase Type For Rent
Square Footage 2,274 sqft
Subdivision Victoria Lakes
MLS Listing ID 2041318
Bedrooms 4
Full Baths 2
HOA Y/N Yes
Originating Board realMLS (Northeast Florida Multiple Listing Service)
Year Built 2006
Lot Size 9,583 Sqft
Acres 0.22
Property Description
Location
State FL
County Duval
Community Victoria Lakes
Area 096-Ft George/Blount Island/Cedar Point
Direction From I 295 Beltway exit Alta Rd N. Alta turns into Yellow Bluff Rd. Turn RT into subdivision on Victoria Lakes Dr. RT into Smithwick Ln. House on LT. Sign in yard.
Interior
Interior Features Breakfast Bar, Pantry, Walk-In Closet(s)
Heating Central
Cooling Central Air
Furnishings Unfurnished
Laundry Electric Dryer Hookup, In Unit, Washer Hookup
Exterior
Garage Spaces 2.0
Pool Community
Utilities Available Other
Amenities Available Clubhouse, Playground
Waterfront No
Porch Covered, Porch
Total Parking Spaces 2
Garage Yes
Private Pool No
Building
Story 1
Level or Stories 1
Others
Senior Community No
Tax ID 1063755140

"My job is to find and attract mastery-based agents to the office, protect the culture, and make sure everyone is happy! "






