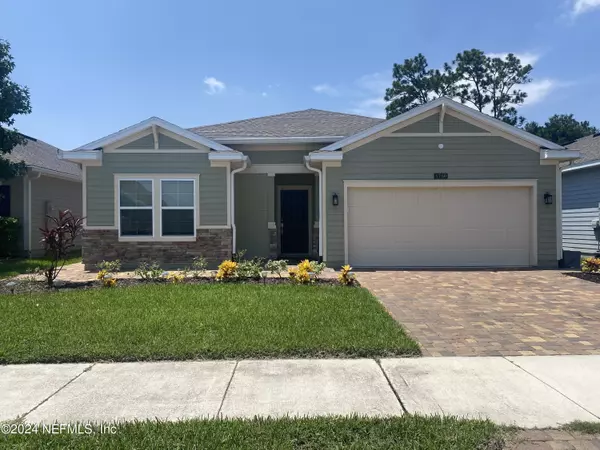
3 Beds
2 Baths
1,548 SqFt
3 Beds
2 Baths
1,548 SqFt
Key Details
Property Type Single Family Home
Sub Type Single Family Residence
Listing Status Active
Purchase Type For Rent
Square Footage 1,548 sqft
Subdivision Mill Creek North
MLS Listing ID 2042221
Bedrooms 3
Full Baths 2
HOA Y/N No
Originating Board realMLS (Northeast Florida Multiple Listing Service)
Year Built 2019
Lot Size 6,098 Sqft
Acres 0.14
Property Description
Welcome to your Modern Living Oasis at Mill Creek North in Arlington!
Escape the ordinary and embrace this beautiful three bedroom, two bathroom home which offers the perfect blend of style, comfort and convenience! Discover your culinary haven in the stunning kitchen featuring stainless appliances, dishwasher, garbage disposal, and built-in microwave. The walk-in pantry makes accessing meal prep items a breeze. The kitchen overlooks the large open concept dining and living area. Enhancing the blend of indoor comfort and outdoor living is the private screened porch and paved patio off the living area. The ideal spot to sip a morning coffee or enjoy a cool beverage as the sun sets. The expansive fenced yard is a great canvas for your green thumb or back yard fun. After a wonderful day in the yard or at the community recreation area, relax in the spacious master bedroom double sinks in the master bath, and a water closet for added privacy. Laundry Day? No problem! Laundry room is currently equipped with a washer and dryer as well as storage shelving above. (Washer and dryer are not guaranteed, however, are currently in working condition.)
We understand that pets are part of the family, which is why we also welcome qualified pets. Pet screening, monthly pet fee and $125.00 initial pet admin fee is required for each pet.
Enjoy the convenience of a two-car garage, offering plenty of room for your belongings with the ceiling storage rack Additional modern conveniences include enjoying peace of mind with a whole house water filtration system and water softener as well as a sprinkler system, ceiling fans, and a community recreation area. A security system is installed in the home, however, the tenant would be responsible for the activation and care of the system if they desire to utilize it.
Property owners will care for the mowing of the yard. Tenants are responsible for utilities, a/c filters, materials for usage of the water softener, refrigerator filter, lawn/yard care beyond the grass mowing the owner will provide. HOA Rules and Regulations will apply. Resident benefit package is required. Includes: move in concierge services, online portal access, document storage, multiple payment options, credit reporting and liability and personal property insurance. Monthly cost - $50.00 per month. Lease preparation fee - $125.00.
Contact us today to schedule a tour and make this dream home your reality!
Location
State FL
County Duval
Community Mill Creek North
Area 041-Arlington
Direction From Townsend Blvd, turn onto Lone Star Road, Lone Star Rd turns left and into Mathews Manor Drive. Home will be on the left.
Interior
Heating Central
Cooling Central Air
Furnishings Unfurnished
Exterior
Garage Spaces 2.0
Pool None
Utilities Available Electricity Available
Amenities Available Playground
Waterfront No
Porch Rear Porch, Screened
Total Parking Spaces 2
Garage Yes
Private Pool No
Building
Story 1
Level or Stories 1
Others
Senior Community No
Tax ID 1207090280

"My job is to find and attract mastery-based agents to the office, protect the culture, and make sure everyone is happy! "






