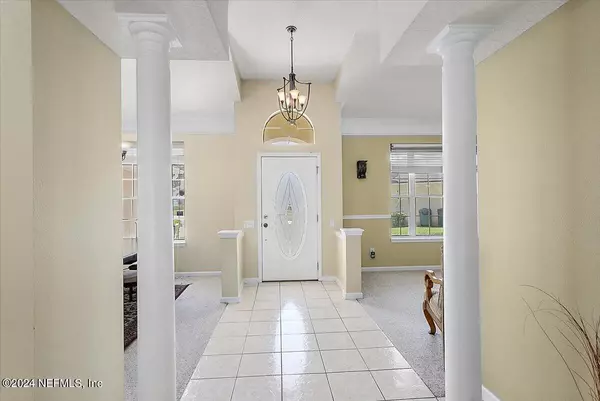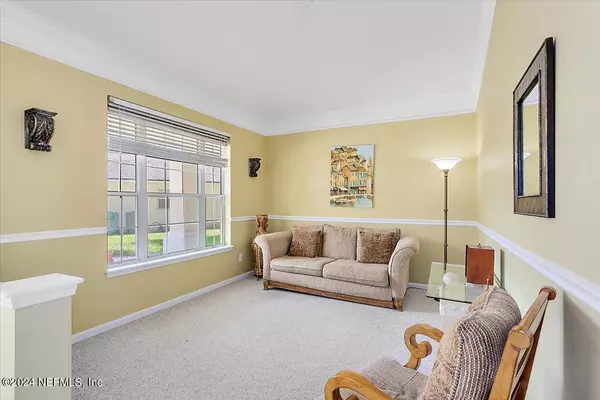
4 Beds
2 Baths
2,126 SqFt
4 Beds
2 Baths
2,126 SqFt
Key Details
Property Type Single Family Home
Sub Type Single Family Residence
Listing Status Active
Purchase Type For Sale
Square Footage 2,126 sqft
Price per Sqft $235
Subdivision East Hampton
MLS Listing ID 2042200
Style Traditional
Bedrooms 4
Full Baths 2
HOA Fees $223/qua
HOA Y/N Yes
Originating Board realMLS (Northeast Florida Multiple Listing Service)
Year Built 1999
Annual Tax Amount $3,863
Lot Size 0.490 Acres
Acres 0.49
Property Description
Location
State FL
County Duval
Community East Hampton
Area 024-Baymeadows/Deerwood
Direction FROM SOUTHSIDE BLVD, PROCEED EAST ON BAYMEADOWS TO THE THE EAST HAMPTON ENTRANCE, ON RIGHT . FOLLOW MAIN ROAD TO LEFT ON BRIGHTON HILL. LEFT ON NATHANS COVE CT. HOME IS IN THE CUL-DE-SAC.
Interior
Interior Features Breakfast Bar, Breakfast Nook, Ceiling Fan(s), Pantry, Primary Bathroom - Shower No Tub, Split Bedrooms, Vaulted Ceiling(s), Walk-In Closet(s)
Heating Central
Cooling Central Air
Flooring Carpet, Tile
Laundry Sink
Exterior
Exterior Feature Storm Shutters
Garage Garage, Garage Door Opener
Garage Spaces 2.0
Fence Back Yard, Vinyl
Pool In Ground, Screen Enclosure
Utilities Available Cable Available, Electricity Connected, Sewer Connected
Amenities Available Basketball Court, Clubhouse, Management - Off Site, Park, Playground, Tennis Court(s)
Waterfront No
View Trees/Woods
Roof Type Shingle
Porch Front Porch, Screened
Parking Type Garage, Garage Door Opener
Total Parking Spaces 2
Garage Yes
Private Pool No
Building
Lot Description Cul-De-Sac, Wooded
Faces South
Sewer Public Sewer
Water Public
Architectural Style Traditional
Structure Type Stucco
New Construction No
Others
HOA Name East Hampton
HOA Fee Include Maintenance Grounds
Senior Community No
Tax ID 1677597510
Security Features Smoke Detector(s)
Acceptable Financing Cash, Conventional, FHA, VA Loan
Listing Terms Cash, Conventional, FHA, VA Loan

"My job is to find and attract mastery-based agents to the office, protect the culture, and make sure everyone is happy! "






