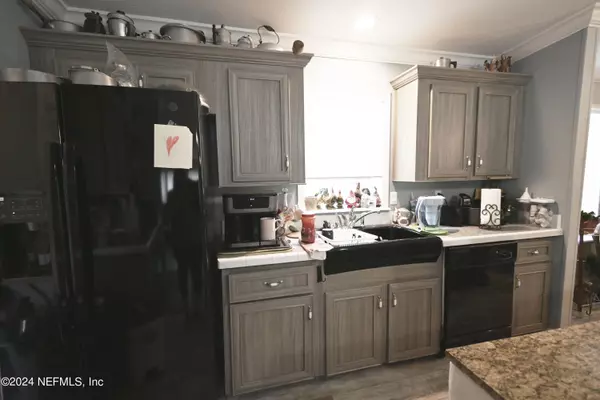
4 Beds
2 Baths
1,860 SqFt
4 Beds
2 Baths
1,860 SqFt
Key Details
Property Type Mobile Home
Sub Type Mobile Home
Listing Status Active
Purchase Type For Sale
Square Footage 1,860 sqft
Price per Sqft $161
Subdivision Metes & Bounds
MLS Listing ID 2042700
Bedrooms 4
Full Baths 2
HOA Y/N No
Originating Board realMLS (Northeast Florida Multiple Listing Service)
Year Built 2022
Property Description
Location
State FL
County Suwannee
Community Metes & Bounds
Area 844-Suwannee County-Southwest
Direction From Live Oak take hwy 90 west, turn left onto River Road, go approx 4 miles, home will be on the left. You'll see a sign and a privacy fence.
Rooms
Other Rooms Shed(s), Workshop
Interior
Interior Features Built-in Features, Kitchen Island, Open Floorplan, Pantry, Primary Bathroom -Tub with Separate Shower, Split Bedrooms, Walk-In Closet(s)
Heating Central
Cooling Central Air
Flooring Vinyl
Exterior
Garage Additional Parking, Detached Carport
Carport Spaces 2
Fence Full
Pool None
Utilities Available Electricity Available, Electricity Connected, Water Connected
Waterfront No
Parking Type Additional Parking, Detached Carport
Garage No
Private Pool No
Building
Lot Description Cleared
Sewer Septic Tank
Water Well
Structure Type Vinyl Siding
New Construction No
Others
Senior Community No
Tax ID 1102S11E10981100040
Acceptable Financing Cash, Conventional, FHA, USDA Loan, VA Loan
Listing Terms Cash, Conventional, FHA, USDA Loan, VA Loan

"My job is to find and attract mastery-based agents to the office, protect the culture, and make sure everyone is happy! "






