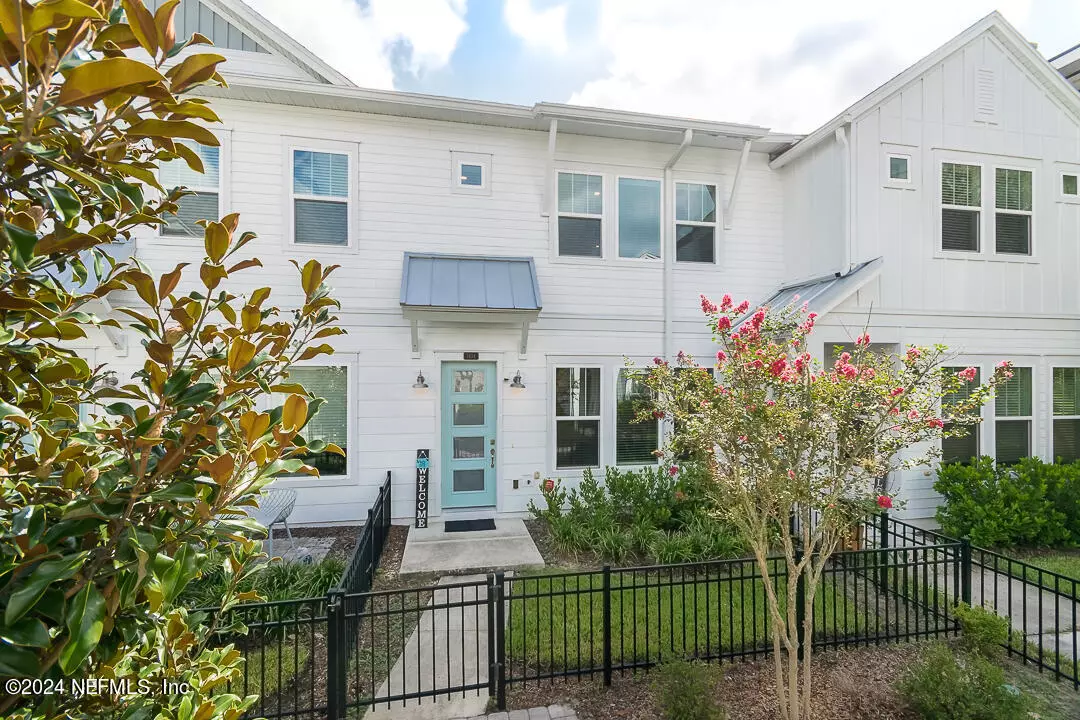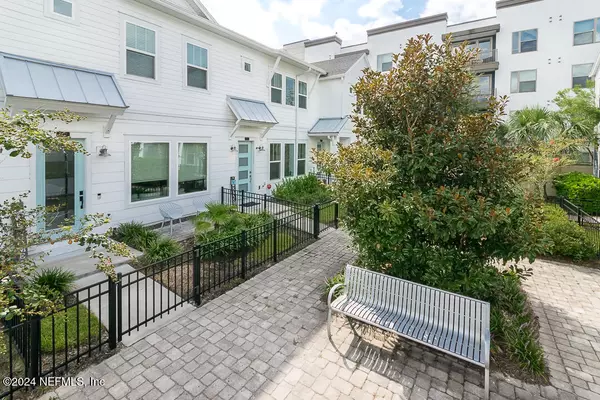
3 Beds
3 Baths
1,544 SqFt
3 Beds
3 Baths
1,544 SqFt
Key Details
Property Type Townhouse
Sub Type Townhouse
Listing Status Active
Purchase Type For Sale
Square Footage 1,544 sqft
Price per Sqft $259
Subdivision Tidal Pointe At Southside
MLS Listing ID 2043523
Bedrooms 3
Full Baths 2
Half Baths 1
HOA Fees $308/mo
HOA Y/N Yes
Originating Board realMLS (Northeast Florida Multiple Listing Service)
Year Built 2022
Annual Tax Amount $6,021
Lot Size 1,742 Sqft
Acres 0.04
Property Description
Location
State FL
County Duval
Community Tidal Pointe At Southside
Area 024-Baymeadows/Deerwood
Direction From 95N TO Baymeadows Rd heading East on Gate pkwy to right on Vig Xing, around the round about to Park Village dr. Tidal Pointe in the community all the way at the end on the right.
Interior
Interior Features Breakfast Bar, Open Floorplan, Pantry, Primary Bathroom - Shower No Tub, Split Bedrooms, Walk-In Closet(s)
Heating Central, Electric
Cooling Electric
Flooring Carpet, Vinyl
Furnishings Unfurnished
Laundry Upper Level
Exterior
Garage Additional Parking, Guest
Garage Spaces 2.0
Fence Wrought Iron
Pool Community
Utilities Available Cable Available, Electricity Connected, Sewer Connected, Water Connected
Waterfront No
Roof Type Shingle
Parking Type Additional Parking, Guest
Total Parking Spaces 2
Garage Yes
Private Pool No
Building
Faces East
Sewer Public Sewer
Water Public
Structure Type Composition Siding
New Construction No
Schools
Elementary Schools Twin Lakes Academy
Middle Schools Twin Lakes Academy
High Schools Atlantic Coast
Others
HOA Name Community Management Concepts
Senior Community No
Tax ID 1677405300
Security Features Security Gate
Acceptable Financing Cash, Conventional, FHA, VA Loan
Listing Terms Cash, Conventional, FHA, VA Loan

"My job is to find and attract mastery-based agents to the office, protect the culture, and make sure everyone is happy! "






