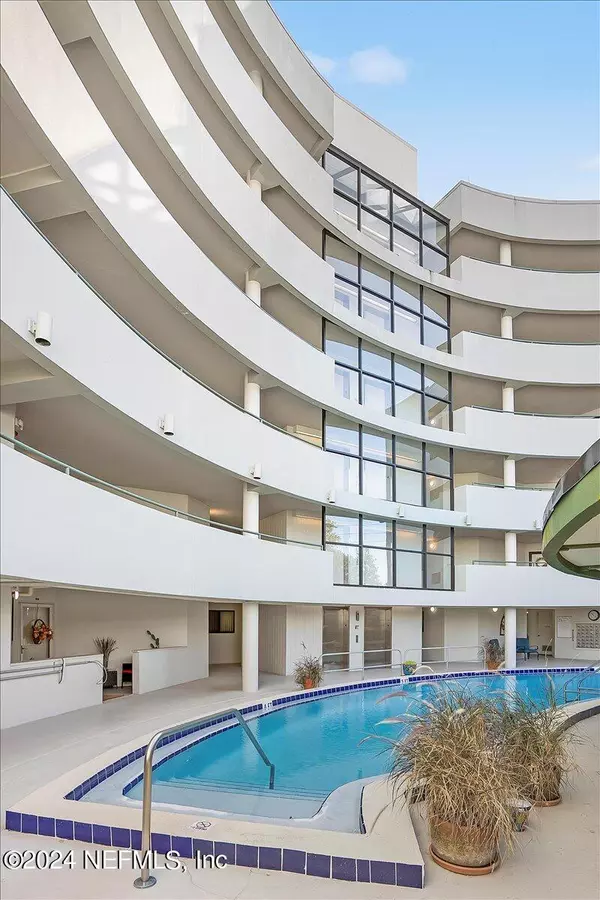
1 Bed
1 Bath
673 SqFt
1 Bed
1 Bath
673 SqFt
Key Details
Property Type Condo
Sub Type Condominium
Listing Status Active
Purchase Type For Sale
Square Footage 673 sqft
Price per Sqft $207
Subdivision Edgewood Condominium
MLS Listing ID 2044001
Style Contemporary
Bedrooms 1
Full Baths 1
Construction Status Updated/Remodeled
HOA Y/N No
Originating Board realMLS (Northeast Florida Multiple Listing Service)
Year Built 1985
Annual Tax Amount $29
Lot Size 435 Sqft
Acres 0.01
Property Description
Location
State FL
County Duval
Community Edgewood Condominium
Area 051-Murray Hill
Direction US Hwy 17 (Roosevelt Blvd) to the Edgewood Ave exit. Go west on Edgewood to Edgewood Condominiums on right.
Interior
Interior Features Ceiling Fan(s), Primary Bathroom - Tub with Shower
Heating Central, Electric
Cooling Central Air, Electric
Flooring Carpet, Laminate, Tile
Furnishings Unfurnished
Exterior
Garage Assigned, Guest, On Street
Fence Wrought Iron
Pool Community
Utilities Available Cable Available, Electricity Available, Electricity Connected, Sewer Available, Sewer Connected, Water Available, Water Connected
Waterfront No
Roof Type Membrane
Porch Front Porch, Glass Enclosed
Parking Type Assigned, Guest, On Street
Garage No
Private Pool No
Building
Lot Description Sprinklers In Front, Sprinklers In Rear
Faces South
Story 6
Sewer Public Sewer
Water Public
Architectural Style Contemporary
Level or Stories 6
Structure Type Block,Concrete,Stucco
New Construction No
Construction Status Updated/Remodeled
Schools
Elementary Schools Ruth N. Upson
Middle Schools Lake Shore
High Schools Riverside
Others
Senior Community Yes
Tax ID 0790871058
Security Features Fire Alarm,Security Fence,Security Gate,Security Lights,Smoke Detector(s)
Acceptable Financing Cash, Conventional, VA Loan
Listing Terms Cash, Conventional, VA Loan

"My job is to find and attract mastery-based agents to the office, protect the culture, and make sure everyone is happy! "






