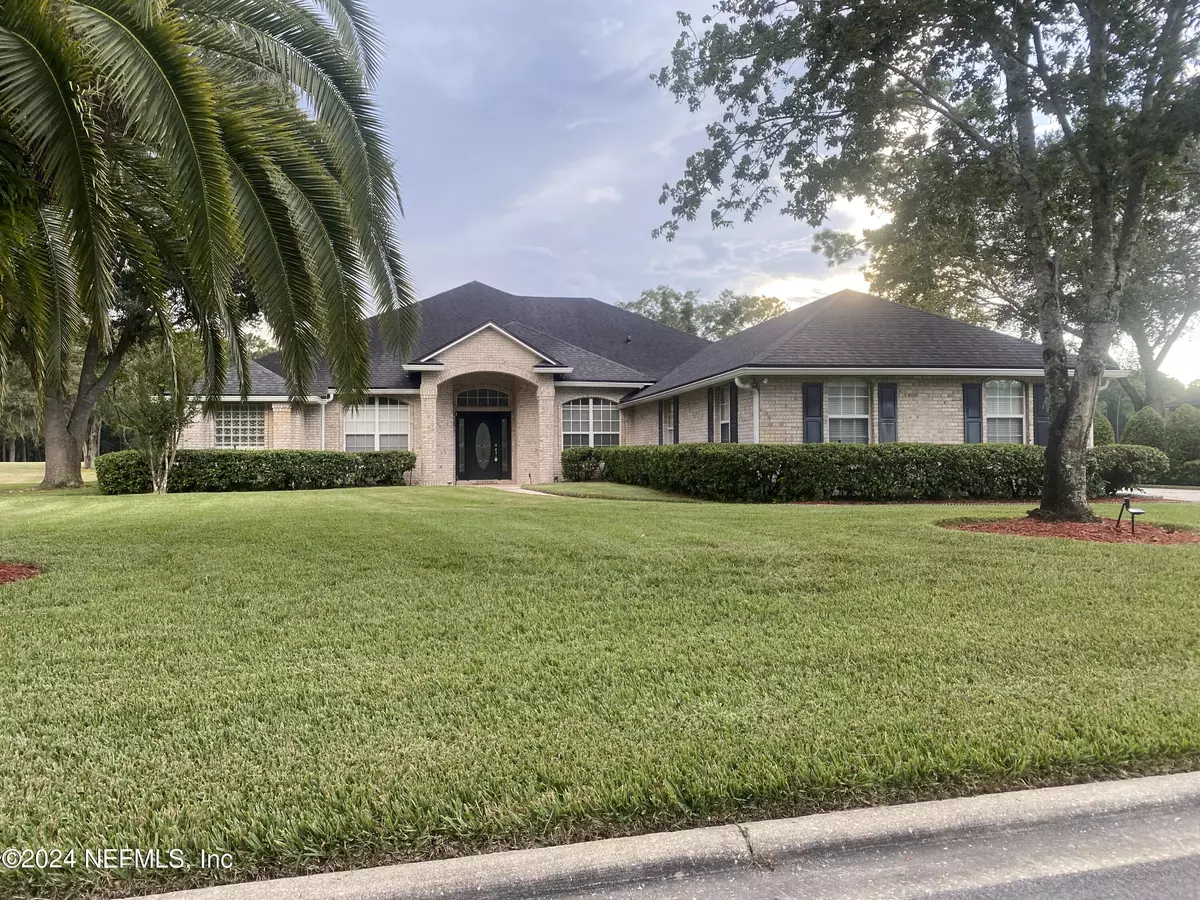
5 Beds
4 Baths
2,920 SqFt
5 Beds
4 Baths
2,920 SqFt
Key Details
Property Type Single Family Home
Sub Type Single Family Residence
Listing Status Pending
Purchase Type For Rent
Square Footage 2,920 sqft
Subdivision Edgewater
MLS Listing ID 2045535
Bedrooms 5
Full Baths 4
HOA Y/N Yes
Originating Board realMLS (Northeast Florida Multiple Listing Service)
Year Built 1998
Lot Size 0.380 Acres
Acres 0.38
Property Description
This exquisite 5-bedroom, 4-bathroom brick home is now available for rent in the highly sought-after Julington Creek Plantation community. Located just minutes away from Julington Creek Elementary, Fruit Cove Middle School, and Creekside High School—all top-rated schools in St. Johns County.
Upon entering, you are greeted by a bright, open floor plan that seamlessly connects the kitchen to the living room, leading to the inviting Florida room and a sunlit backyard. The kitchen showcases its granite countertops, stainless steel appliances, elegant cabinetry featuring a beautiful accent piece, and a spacious walk-in pantry.
The living room offers sweeping views of the beautiful lake, which backs up to the golf course and nature preserve—just steps away from your backyard. The oversized primary suite features double tray ceilings, two generous walk-in closets, dual vanities, a separate garden tub, and a walk-in shower, providing a serene oasis for relaxation. The luxury vinyl plank (LVP) flooring in all main-floor bedrooms ensures a carpet-free living space. Upstairs, you'll find an additional bathroom and a versatile bonus room or fifth bedroom, complete with a large walk-in closet and extra storage space.
The fully fenced backyard offers safety for children and pets while providing tranquility. Enjoy the stunning pond, golf course, and preserve views from the screened-in back patio. The rent includes exterior pest control and lawn maintenance for added convenience.
As a resident, you'll also have access to all the amenities Julington Creek Plantation offers, including two pool complexes, a water park, a fitness center, a skate park, lighted tennis and basketball courts, and scenic walking and biking trails. The Pools & Golf Clubhouse is conveniently located just down the street.
Pets allowed with owner approval. All ESA and service animals must be vetted through a Petscreening process for confirmation.
All NextHome Assurance residents are enrolled in a mandatory Resident Benefits Package (RBP) for $50/month to include renters insurance, HVAC air filter delivery, on-demand pest control, a resident rewards program, credit-building assistance to boost your credit score, and up to $1 million in Identity Theft Protection.
If an application is submitted and approved, experience seamless utility setup with our complimentary concierge service using Citizen Home Solutions! This is a FREE move-in concierge service to assist you with the connection of your utilities to include water, gas, electricity, cable, internet, and any other applicable services according to the area. CHS will ensure all your utilities are connected so you can enjoy the convenience and peace of mind knowing that your essential services are taken care of effortlessly.
Gas is used at the property.
Location
State FL
County St. Johns
Community Edgewater
Area 301-Julington Creek/Switzerland
Direction From San Jose Blvd and Race Track Rd., go east on Race Track. Turn R on to Durbin Creek Blvd., R onto Morning Glory Ln. then L onto Edgewater Branch Dr.. R on Lotus Ln S. Home will be on the Right.
Interior
Interior Features Breakfast Bar, Ceiling Fan(s), Eat-in Kitchen, Entrance Foyer, His and Hers Closets, Kitchen Island, Primary Bathroom -Tub with Separate Shower, Split Bedrooms, Vaulted Ceiling(s), Walk-In Closet(s)
Heating Central
Cooling Central Air
Fireplaces Number 1
Fireplace Yes
Laundry Electric Dryer Hookup, Washer Hookup
Exterior
Garage Spaces 3.0
Pool Community
Utilities Available Cable Available, Electricity Available, Natural Gas Available, Water Available
Amenities Available Clubhouse, Tennis Court(s)
Waterfront Yes
View Pond
Total Parking Spaces 3
Garage Yes
Private Pool No
Building
Story 2
Level or Stories 2
Others
Senior Community No
Tax ID 2490230810

"My job is to find and attract mastery-based agents to the office, protect the culture, and make sure everyone is happy! "






