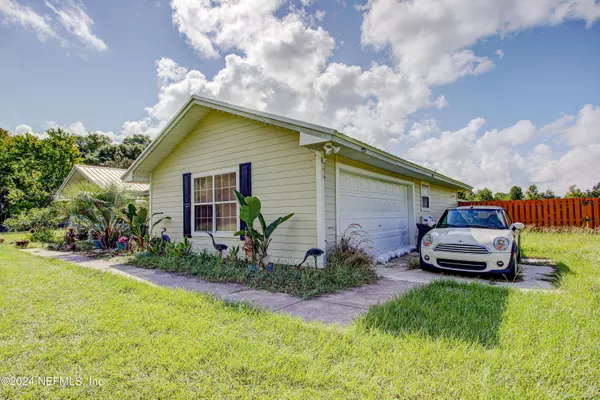
3 Beds
2 Baths
1,520 SqFt
3 Beds
2 Baths
1,520 SqFt
Key Details
Property Type Single Family Home
Sub Type Single Family Residence
Listing Status Active Under Contract
Purchase Type For Sale
Square Footage 1,520 sqft
Price per Sqft $180
Subdivision Geneva Meadows
MLS Listing ID 2045940
Style Patio Home,Traditional
Bedrooms 3
Full Baths 2
Construction Status Fixer
HOA Y/N No
Originating Board realMLS (Northeast Florida Multiple Listing Service)
Year Built 1997
Annual Tax Amount $2,529
Lot Size 1.070 Acres
Acres 1.07
Property Description
Location
State FL
County Clay
Community Geneva Meadows
Area 151-Keystone Heights
Direction Blanding Blvd/State Rd 21 S, Keep right to continue on Blanding Blvd follow to Turn left onto State Rte 100 E/E Walker Dr, Turn right onto Co Rd 214, Follow to home on Right
Interior
Interior Features Eat-in Kitchen, Pantry, Primary Bathroom -Tub with Separate Shower, Split Bedrooms, Walk-In Closet(s)
Heating Central
Cooling Central Air
Flooring Tile, Other
Furnishings Unfurnished
Laundry Electric Dryer Hookup, Washer Hookup
Exterior
Garage Additional Parking, Garage
Garage Spaces 2.0
Fence Back Yard, Wood
Pool In Ground
Utilities Available Other
Waterfront No
Roof Type Shingle
Parking Type Additional Parking, Garage
Total Parking Spaces 2
Garage Yes
Private Pool No
Building
Sewer Septic Tank
Water Well
Architectural Style Patio Home, Traditional
New Construction No
Construction Status Fixer
Others
Senior Community No
Tax ID 31082300473201900
Acceptable Financing Cash
Listing Terms Cash

"My job is to find and attract mastery-based agents to the office, protect the culture, and make sure everyone is happy! "






