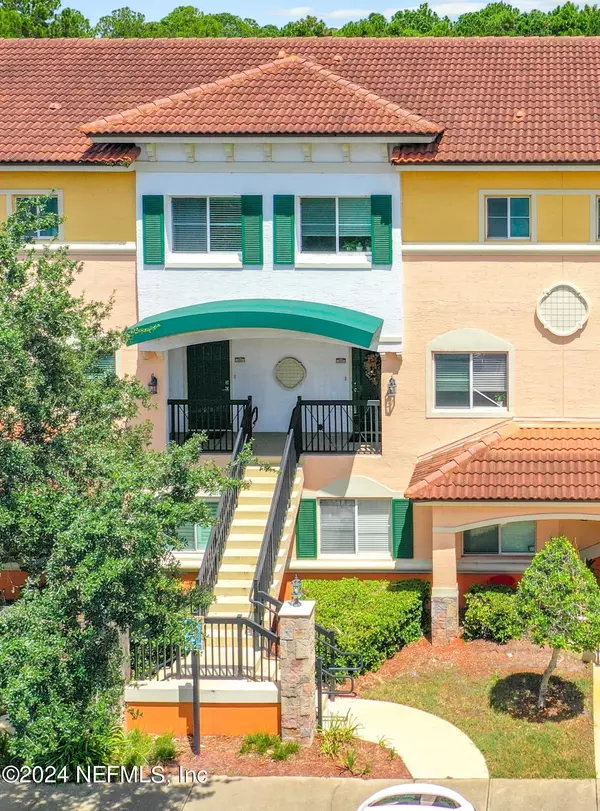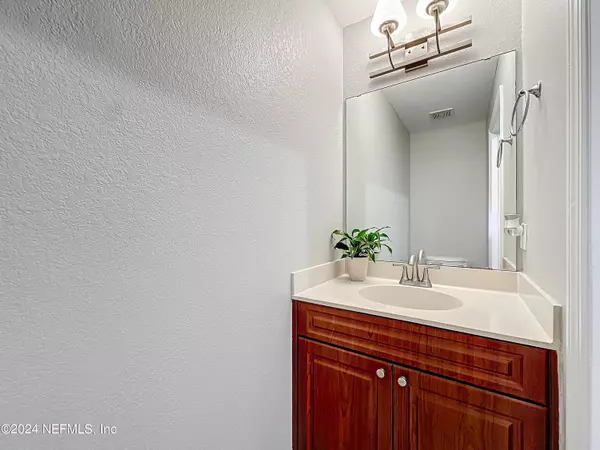
2 Beds
3 Baths
1,159 SqFt
2 Beds
3 Baths
1,159 SqFt
Key Details
Property Type Condo
Sub Type Condominium
Listing Status Active
Purchase Type For Sale
Square Footage 1,159 sqft
Price per Sqft $220
Subdivision Il Villagio
MLS Listing ID 2046585
Style Traditional
Bedrooms 2
Full Baths 3
HOA Fees $380/mo
HOA Y/N Yes
Originating Board realMLS (Northeast Florida Multiple Listing Service)
Year Built 2005
Annual Tax Amount $4,122
Property Description
Location
State FL
County Duval
Community Il Villagio
Area 023-Southside-East Of Southside Blvd
Direction 295 exit 53B, then Southside Blvd.
Interior
Interior Features Ceiling Fan(s), Eat-in Kitchen, Entrance Foyer, Guest Suite, Open Floorplan, Primary Bathroom - Tub with Shower, Smart Thermostat, Split Bedrooms, Walk-In Closet(s)
Heating Electric
Cooling Electric
Exterior
Exterior Feature Balcony, Tennis Court(s)
Garage Assigned, Carport
Pool Community
Utilities Available Electricity Connected, Sewer Connected, Other
Waterfront Yes
Waterfront Description Lake Front
View Lake
Roof Type Tile
Parking Type Assigned, Carport
Garage No
Private Pool No
Building
Story 2
Sewer Public Sewer
Water Public
Architectural Style Traditional
Level or Stories 2
Structure Type Block,Concrete,Stucco
New Construction No
Others
Senior Community No
Tax ID 1460365626
Acceptable Financing Conventional
Listing Terms Conventional

"My job is to find and attract mastery-based agents to the office, protect the culture, and make sure everyone is happy! "






