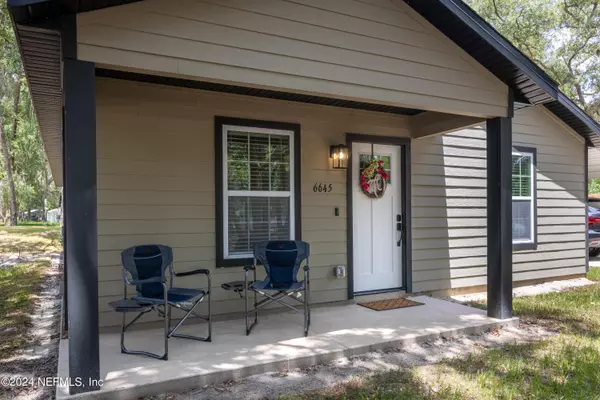
3 Beds
2 Baths
1,400 SqFt
3 Beds
2 Baths
1,400 SqFt
Key Details
Property Type Single Family Home
Sub Type Single Family Residence
Listing Status Pending
Purchase Type For Sale
Square Footage 1,400 sqft
Price per Sqft $177
Subdivision Lynnwood
MLS Listing ID 2046983
Style Craftsman,Ranch
Bedrooms 3
Full Baths 2
HOA Y/N No
Originating Board realMLS (Northeast Florida Multiple Listing Service)
Year Built 2024
Property Description
Location
State FL
County Bradford
Community Lynnwood
Area 523-Bradford County-Se
Direction Headed south on US HWY 301 Passing Sawyers gas, turn left onto SE County Road 221, then turn right onto SE 92nd Ter.
Interior
Interior Features Kitchen Island, Open Floorplan, Primary Bathroom - Shower No Tub, Primary Bathroom - Tub with Shower, Vaulted Ceiling(s), Walk-In Closet(s)
Heating Central
Cooling Central Air
Flooring Vinyl
Laundry Electric Dryer Hookup, Washer Hookup
Exterior
Garage Carport, Circular Driveway, Covered
Carport Spaces 2
Pool None
Utilities Available Electricity Connected, Sewer Connected, Water Connected
Waterfront No
Roof Type Shingle
Porch Covered, Front Porch, Porch
Parking Type Carport, Circular Driveway, Covered
Garage No
Private Pool No
Building
Lot Description Few Trees
Sewer Septic Tank
Water Well
Architectural Style Craftsman, Ranch
Structure Type Composition Siding
New Construction Yes
Schools
Middle Schools Bradford
High Schools Bradford
Others
Senior Community No
Tax ID 00986A00108
Security Features Carbon Monoxide Detector(s),Smoke Detector(s)
Acceptable Financing Cash, Conventional, FHA, USDA Loan, VA Loan
Listing Terms Cash, Conventional, FHA, USDA Loan, VA Loan

"My job is to find and attract mastery-based agents to the office, protect the culture, and make sure everyone is happy! "






