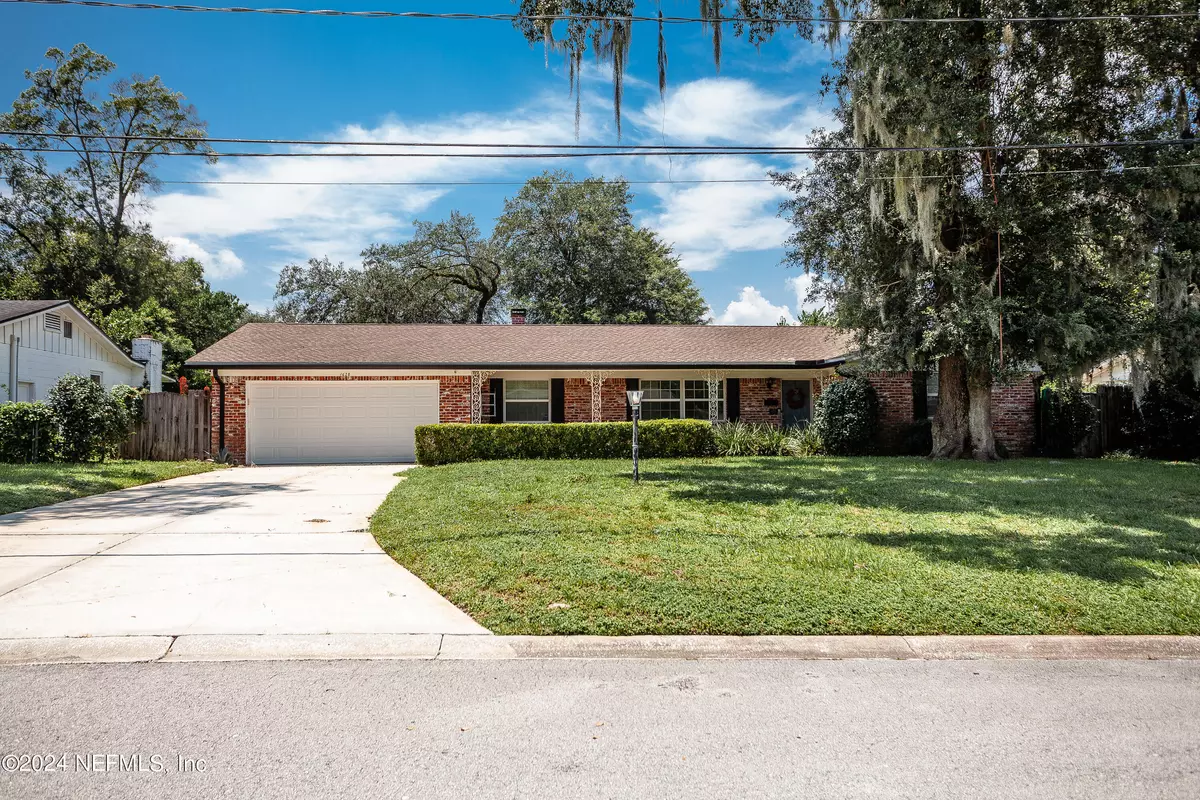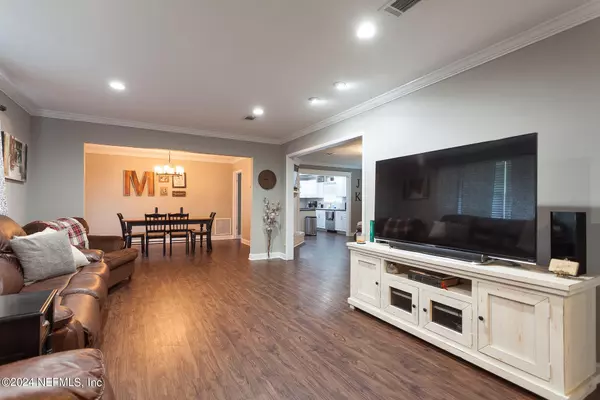
3 Beds
3 Baths
1,922 SqFt
3 Beds
3 Baths
1,922 SqFt
OPEN HOUSE
Sun Oct 27, 12:00pm - 3:00pm
Key Details
Property Type Single Family Home
Sub Type Single Family Residence
Listing Status Active
Purchase Type For Sale
Square Footage 1,922 sqft
Price per Sqft $171
Subdivision Hyde Grove Acres
MLS Listing ID 2048466
Style Ranch
Bedrooms 3
Full Baths 2
Half Baths 1
Construction Status Updated/Remodeled
HOA Y/N No
Originating Board realMLS (Northeast Florida Multiple Listing Service)
Year Built 1963
Annual Tax Amount $2,150
Lot Size 0.260 Acres
Acres 0.26
Property Description
Location
State FL
County Duval
Community Hyde Grove Acres
Area 053-Hyde Grove Area
Direction Follow I-10 W to FL-103 S/Lane Ave S. Take exit 357 from I-10 W L onto FL-103 S/Lane Ave S R onto Lenox Ave L onto Old Middleburg Rd N L onto Hanson Dr S L onto Hanson Dr N R on Londonderry Rd.
Rooms
Other Rooms Shed(s)
Interior
Interior Features Breakfast Bar, Ceiling Fan(s), Eat-in Kitchen, Entrance Foyer, Kitchen Island, Open Floorplan, Pantry, Primary Bathroom - Shower No Tub, Walk-In Closet(s)
Heating Central
Cooling Central Air
Fireplaces Number 1
Fireplaces Type Wood Burning
Fireplace Yes
Laundry Electric Dryer Hookup, In Unit, Washer Hookup
Exterior
Garage Attached, Garage
Garage Spaces 2.0
Fence Back Yard
Pool None
Utilities Available Cable Available, Electricity Connected, Sewer Connected, Water Connected
Waterfront No
Roof Type Shingle
Porch Front Porch, Porch
Parking Type Attached, Garage
Total Parking Spaces 2
Garage Yes
Private Pool No
Building
Sewer Public Sewer
Water Public
Architectural Style Ranch
Structure Type Block
New Construction No
Construction Status Updated/Remodeled
Others
Senior Community No
Tax ID 0120680000
Acceptable Financing Cash, Conventional, FHA, VA Loan
Listing Terms Cash, Conventional, FHA, VA Loan

"My job is to find and attract mastery-based agents to the office, protect the culture, and make sure everyone is happy! "






