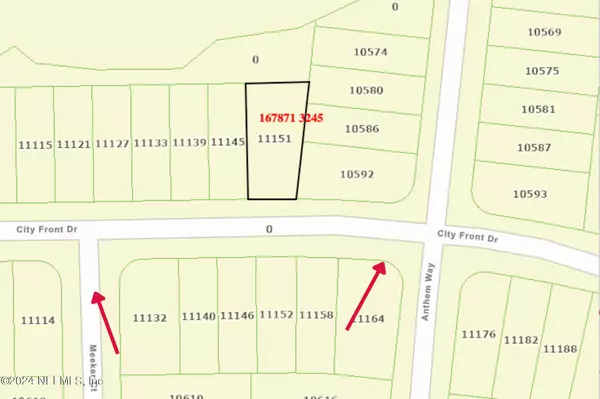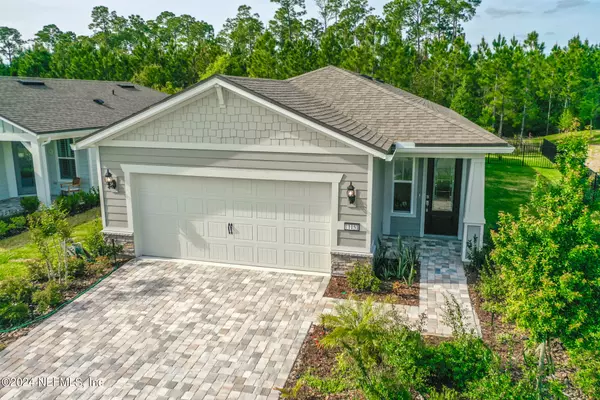
2 Beds
2 Baths
1,575 SqFt
2 Beds
2 Baths
1,575 SqFt
OPEN HOUSE
Sat Oct 26, 11:00am - 2:00pm
Key Details
Property Type Single Family Home
Sub Type Single Family Residence
Listing Status Active
Purchase Type For Sale
Square Footage 1,575 sqft
Price per Sqft $275
Subdivision Monterey Pines
MLS Listing ID 2050072
Style Traditional
Bedrooms 2
Full Baths 2
HOA Fees $269/mo
HOA Y/N Yes
Originating Board realMLS (Northeast Florida Multiple Listing Service)
Year Built 2023
Annual Tax Amount $1,592
Lot Size 6,969 Sqft
Acres 0.16
Property Description
Location
State FL
County Duval
Community Monterey Pines
Area 027-Intracoastal West-South Of Jt Butler Blvd
Direction From I-295 S: Take exit 9B, eTown Parkway will be the next exit on the right. Turn left onto eTown Parkway, go through roundabout, Del Webb eTown will be the first community on your left.
Interior
Interior Features Ceiling Fan(s), Kitchen Island, Open Floorplan, Primary Bathroom - Shower No Tub
Heating Central, Electric
Cooling Central Air, Electric
Flooring Carpet, Vinyl
Laundry In Unit
Exterior
Garage Attached, Garage
Garage Spaces 2.0
Fence Back Yard, Wrought Iron
Pool Community
Utilities Available Electricity Connected, Natural Gas Connected, Sewer Connected, Water Connected
Amenities Available Clubhouse, Fitness Center, Gated, Jogging Path, Pickleball, Spa/Hot Tub, Tennis Court(s)
Waterfront No
View Trees/Woods
Roof Type Shingle
Porch Porch, Screened
Parking Type Attached, Garage
Total Parking Spaces 2
Garage Yes
Private Pool No
Building
Sewer Public Sewer
Water Public
Architectural Style Traditional
Structure Type Fiber Cement,Frame
New Construction No
Others
Senior Community No
Tax ID 1678713245
Acceptable Financing Cash, Conventional, FHA, VA Loan
Listing Terms Cash, Conventional, FHA, VA Loan

"My job is to find and attract mastery-based agents to the office, protect the culture, and make sure everyone is happy! "






