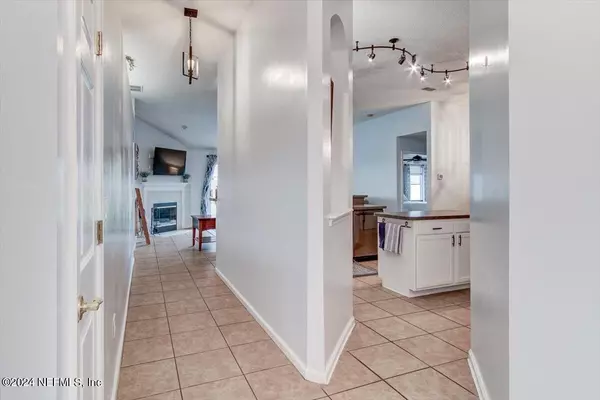
3 Beds
2 Baths
1,799 SqFt
3 Beds
2 Baths
1,799 SqFt
Key Details
Property Type Single Family Home
Sub Type Single Family Residence
Listing Status Active Under Contract
Purchase Type For Sale
Square Footage 1,799 sqft
Price per Sqft $175
Subdivision Watermill
MLS Listing ID 2049420
Style Ranch
Bedrooms 3
Full Baths 2
HOA Fees $550/ann
HOA Y/N Yes
Originating Board realMLS (Northeast Florida Multiple Listing Service)
Year Built 2005
Annual Tax Amount $2,987
Lot Size 7,405 Sqft
Acres 0.17
Property Description
The W&D, the Hot Tub/Spa, and the huge Staghorn Fern hanging from the tree in the backyard DO NOT CONVEY. Please use the FARBAR AS-IS contract & forms.
Location
State FL
County Duval
Community Watermill
Area 067-Collins Rd/Argyle/Oakleaf Plantation (Duval)
Direction From I-295: S on Blanding Blvd, R on Argyle Forest Blvd, R on Watermill (Near Amenities Center), R on Staplehurst, R on Prosperity Lake. Home is on the L.
Interior
Interior Features Breakfast Bar, Ceiling Fan(s), Eat-in Kitchen, Entrance Foyer, Kitchen Island, Open Floorplan, Pantry, Primary Bathroom -Tub with Separate Shower, Split Bedrooms, Vaulted Ceiling(s), Walk-In Closet(s)
Heating Central, Electric
Cooling Central Air, Electric, Other
Flooring Tile
Furnishings Unfurnished
Laundry Electric Dryer Hookup, In Unit, Washer Hookup
Exterior
Garage Additional Parking, Garage, Garage Door Opener, Off Street, On Street
Garage Spaces 2.0
Fence Back Yard
Pool Community
Utilities Available Cable Connected, Electricity Connected, Sewer Connected, Water Connected
Amenities Available Clubhouse, Tennis Court(s)
Waterfront No
Roof Type Shingle
Porch Deck, Front Porch, Patio
Parking Type Additional Parking, Garage, Garage Door Opener, Off Street, On Street
Total Parking Spaces 2
Garage Yes
Private Pool No
Building
Lot Description Sprinklers In Front, Sprinklers In Rear
Sewer Public Sewer
Water Public
Architectural Style Ranch
Structure Type Fiber Cement,Frame
New Construction No
Others
HOA Fee Include Maintenance Grounds
Senior Community No
Tax ID 0164306270
Acceptable Financing Cash, Conventional, FHA, VA Loan
Listing Terms Cash, Conventional, FHA, VA Loan

"My job is to find and attract mastery-based agents to the office, protect the culture, and make sure everyone is happy! "






