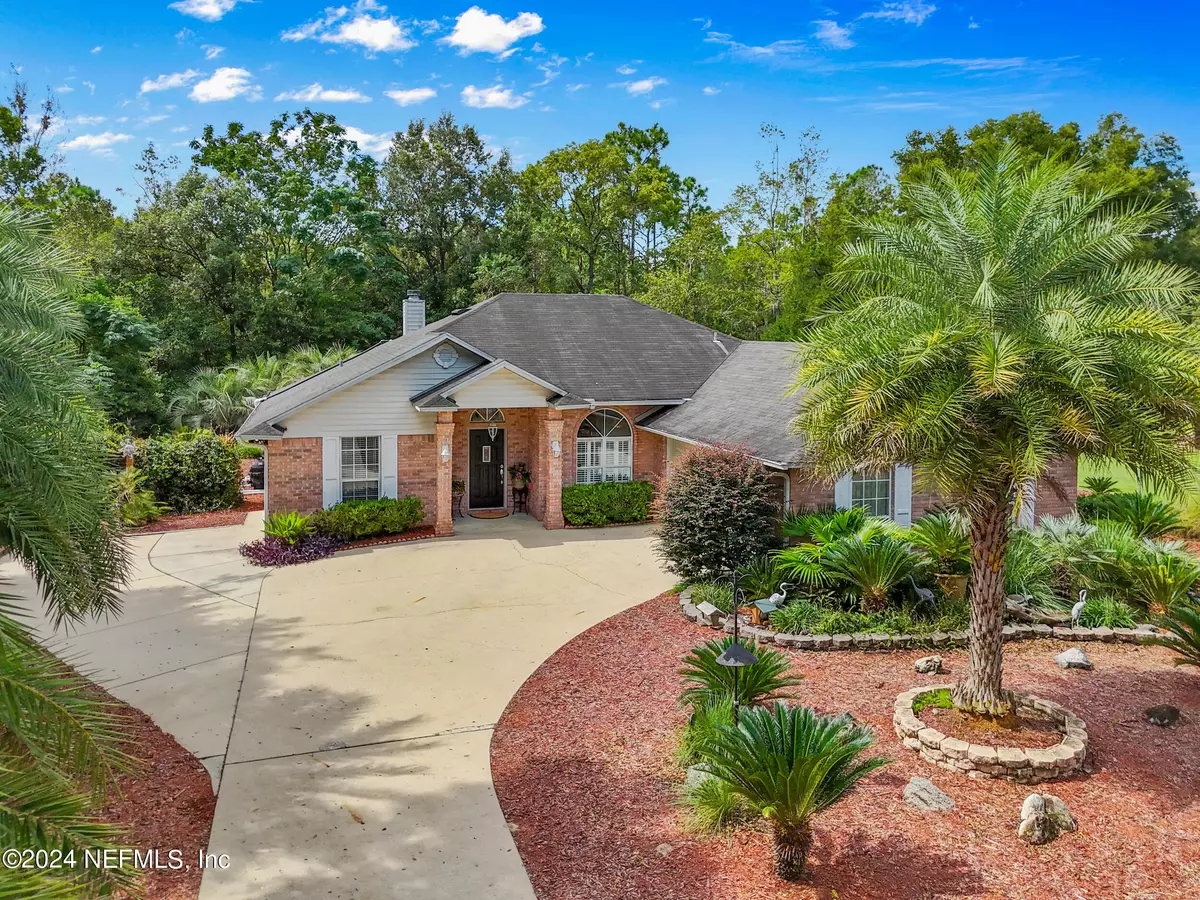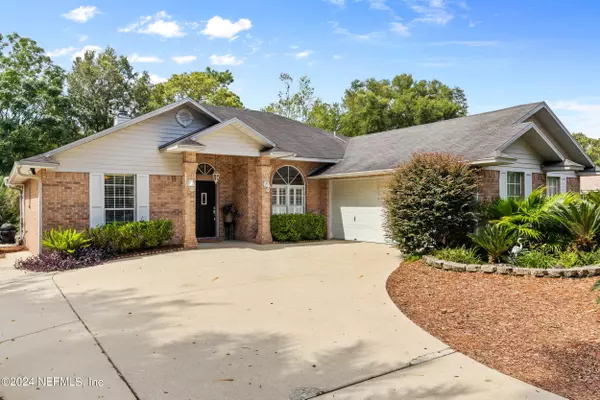
3 Beds
2 Baths
1,763 SqFt
3 Beds
2 Baths
1,763 SqFt
Key Details
Property Type Single Family Home
Sub Type Single Family Residence
Listing Status Active
Purchase Type For Sale
Square Footage 1,763 sqft
Price per Sqft $231
Subdivision Hidden Hills
MLS Listing ID 2050865
Style Traditional
Bedrooms 3
Full Baths 2
HOA Y/N No
Originating Board realMLS (Northeast Florida Multiple Listing Service)
Year Built 1993
Lot Size 0.460 Acres
Acres 0.46
Property Description
Walk in shower installed by Bath fitters this past spring. Master suite offers an oversized bedroom, with a walk-in shower and garden tub. The yard is a tropical oasis with low maintenance as it is mulched with various palms and plants.
Schedule your showing today as pool homes in this area do not come up very often.
Location
State FL
County Bradford
Community Hidden Hills
Area 523-Bradford County-Se
Direction From the light in Keystone Heights at SR 21 and Sr 100, Travel south for approximately 2.5 miles to Se 2nd Ave on right. Travel .5 miles to home on left.
Interior
Interior Features Ceiling Fan(s), Eat-in Kitchen, Entrance Foyer, Primary Bathroom -Tub with Separate Shower, Split Bedrooms, Walk-In Closet(s)
Heating Central
Cooling Central Air
Flooring Laminate, Tile
Fireplaces Number 1
Fireplaces Type Gas
Furnishings Unfurnished
Fireplace Yes
Exterior
Garage Garage, Garage Door Opener
Garage Spaces 2.0
Pool Private, In Ground, Heated, Screen Enclosure
Utilities Available Cable Available, Electricity Connected
Waterfront No
Roof Type Shingle
Porch Screened
Parking Type Garage, Garage Door Opener
Total Parking Spaces 2
Garage Yes
Private Pool No
Building
Sewer Septic Tank
Water Public
Architectural Style Traditional
New Construction No
Schools
Elementary Schools Bradford
Middle Schools Bradford
High Schools Bradford
Others
Senior Community No
Tax ID 05819-0-00413 (15742) HX HB
Acceptable Financing Cash, Conventional, FHA, USDA Loan, VA Loan
Listing Terms Cash, Conventional, FHA, USDA Loan, VA Loan

"My job is to find and attract mastery-based agents to the office, protect the culture, and make sure everyone is happy! "






