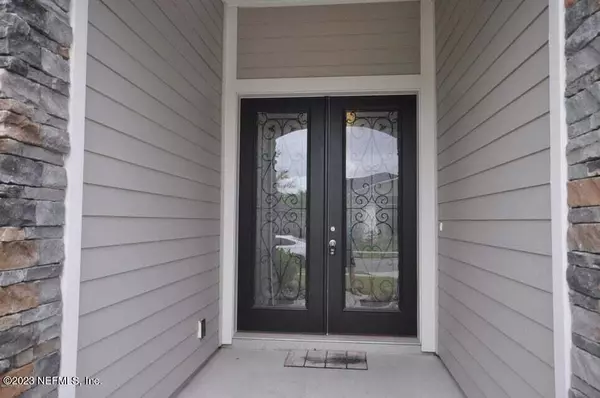
4 Beds
4 Baths
2,875 SqFt
4 Beds
4 Baths
2,875 SqFt
Key Details
Property Type Single Family Home
Sub Type Single Family Residence
Listing Status Active
Purchase Type For Rent
Square Footage 2,875 sqft
Subdivision Heron Isles
MLS Listing ID 2051695
Style Traditional
Bedrooms 4
Full Baths 4
HOA Y/N No
Originating Board realMLS (Northeast Florida Multiple Listing Service)
Year Built 2016
Property Description
Car buffs and storage aficionados! The large 3-car garage provides plenty of space for your vehicles, hobbies, and storage needs. The open concept of this home creates a seamless flow between the spacious living areas, making it perfect for entertaining and everyday living. The well-designed layout ensures that every square foot is utilized to its fullest potential. A large game/office room downstairs, and an upstairs bed/bath for your teen or guest, along with 3 more spacious bedrooms downstairs for the family.
Location
State FL
County Nassau
Community Heron Isles
Area 471-Nassau County-Chester/Pirates Woods Areas
Direction From I95 take exit SR200 and head east approx. 7 miles. Turn left on Chester Road, and then right into the subdivision. Follow Heron Rd to the roundabout, and take the 2nd right for Swallowtail Dr.
Interior
Interior Features Breakfast Bar, Breakfast Nook, Entrance Foyer, Kitchen Island, Pantry, Primary Bathroom -Tub with Separate Shower, Primary Downstairs, Split Bedrooms, Vaulted Ceiling(s), Walk-In Closet(s)
Heating Central
Cooling Central Air
Laundry In Unit
Exterior
Garage Spaces 3.0
Pool None
Utilities Available Cable Available
Amenities Available Playground
Waterfront No
Porch Covered, Porch, Screened
Total Parking Spaces 3
Garage Yes
Private Pool No
Building
Story 2
Architectural Style Traditional
Level or Stories 2
Others
HOA Fee Include Internet
Senior Community No
Tax ID 373N28074506790000
Security Features Smoke Detector(s)

"My job is to find and attract mastery-based agents to the office, protect the culture, and make sure everyone is happy! "






