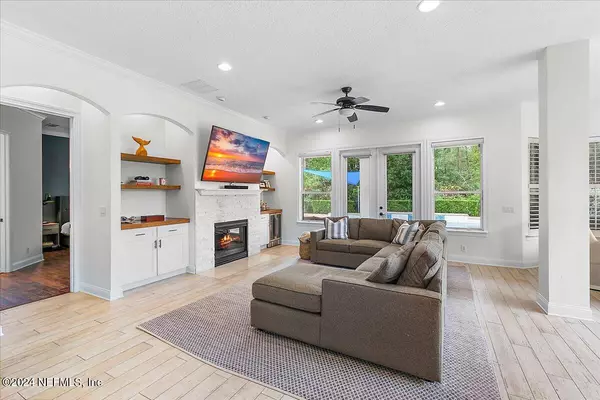
4 Beds
4 Baths
3,268 SqFt
4 Beds
4 Baths
3,268 SqFt
Key Details
Property Type Single Family Home
Sub Type Single Family Residence
Listing Status Active
Purchase Type For Sale
Square Footage 3,268 sqft
Price per Sqft $305
Subdivision Highland Glen
MLS Listing ID 2051770
Style Traditional
Bedrooms 4
Full Baths 3
Half Baths 1
Construction Status Updated/Remodeled
HOA Fees $360/qua
HOA Y/N Yes
Originating Board realMLS (Northeast Florida Multiple Listing Service)
Year Built 2006
Annual Tax Amount $11,222
Lot Size 0.480 Acres
Acres 0.48
Lot Dimensions 190'x240'x159'x51'
Property Description
The first-floor master suite is a true retreat, featuring hardwood floors, a large walk-in closet, and a spa-like en-suite bathroom with a soaking tub, separate shower, and dual vanities. Upstairs, you'll find a versatile loft area perfect for a game room, home office, or additional living space, along with three spacious bedrooms, two full baths, and generous closet space.
Step outside to your own private resort! The saltwater pool, surrounded by travertine decking, invites you to enjoy sunny days swimming or relaxing on the sun deck. The backyard is fully fenced, offering multiple areas for pets, playsets, gardening, and outdoor gatherings. Whether you're grilling on the covered patio or watching the sunset over the pond, this outdoor space is designed for endless enjoyment and making lasting memories.
This home was built by the renowned ICI Homes, known for their high-quality craftsmanship and innovative designs. With no CDD fees and low HOA fees, you'll enjoy access to Highland Glen's incredible amenities, including a 3,000 sq. ft. community pool, fitness center, putting green, and a peaceful meditation park. The community's architecture, with European and Scottish influences, creates a truly unique and charming atmosphere.
Located just minutes from J. Turner Butler Boulevard, this home offers quick access to Jacksonville's best beaches, the Mayo Clinic, top-rated schools like Chets Creek Elementary and Kernan Middle, and shopping and dining at the St. Johns Town Center. Golf enthusiasts will appreciate proximity to Jacksonville Golf & Country Club, Pablo Creek Golf Club, and several other premier courses.
Don't miss out on this rare opportunity to own a luxurious, pool home with a huge yard in one of Jacksonville's most sought-after neighborhoods. Schedule your private showing today!
Location
State FL
County Duval
Community Highland Glen
Area 026-Intracoastal West-South Of Beach Blvd
Direction From Beach Blvd (US90), turn south onto Highland Glen Way N, turn right onto Highland Gate Dr, left on Oxford Crossing Drive, Left on Chatsfield Ct.
Interior
Interior Features Breakfast Bar, Built-in Features, Ceiling Fan(s), Entrance Foyer, Open Floorplan, Pantry, Primary Bathroom -Tub with Separate Shower, Primary Downstairs, Split Bedrooms, Vaulted Ceiling(s), Walk-In Closet(s)
Heating Central, Other
Cooling Central Air
Flooring Tile, Wood
Fireplaces Number 1
Fireplaces Type Gas
Furnishings Unfurnished
Fireplace Yes
Laundry Electric Dryer Hookup, Lower Level, Washer Hookup
Exterior
Garage Additional Parking, Garage, Garage Door Opener
Garage Spaces 2.0
Fence Back Yard
Pool Community, Private, In Ground, Fenced, Salt Water
Utilities Available Electricity Connected, Sewer Connected, Water Connected
Amenities Available Clubhouse, Fitness Center, Gated, Jogging Path, Maintenance Grounds, Management- On Site, Park, Playground
Waterfront No
View Pond, Pool, Trees/Woods
Roof Type Shingle
Porch Awning(s), Covered, Front Porch, Patio, Porch, Rear Porch
Parking Type Additional Parking, Garage, Garage Door Opener
Total Parking Spaces 2
Garage Yes
Private Pool No
Building
Lot Description Cul-De-Sac, Dead End Street, Few Trees, Sprinklers In Front, Sprinklers In Rear
Faces North
Sewer Public Sewer
Water Public, Well
Architectural Style Traditional
Structure Type Frame,Stone,Stucco
New Construction No
Construction Status Updated/Remodeled
Schools
Elementary Schools Chets Creek
Middle Schools Kernan
High Schools Atlantic Coast
Others
HOA Name Highland Glen
HOA Fee Include Maintenance Grounds
Senior Community No
Tax ID 1670675580
Security Features Carbon Monoxide Detector(s),Smoke Detector(s),Other
Acceptable Financing Cash, Conventional, VA Loan
Listing Terms Cash, Conventional, VA Loan

"My job is to find and attract mastery-based agents to the office, protect the culture, and make sure everyone is happy! "






