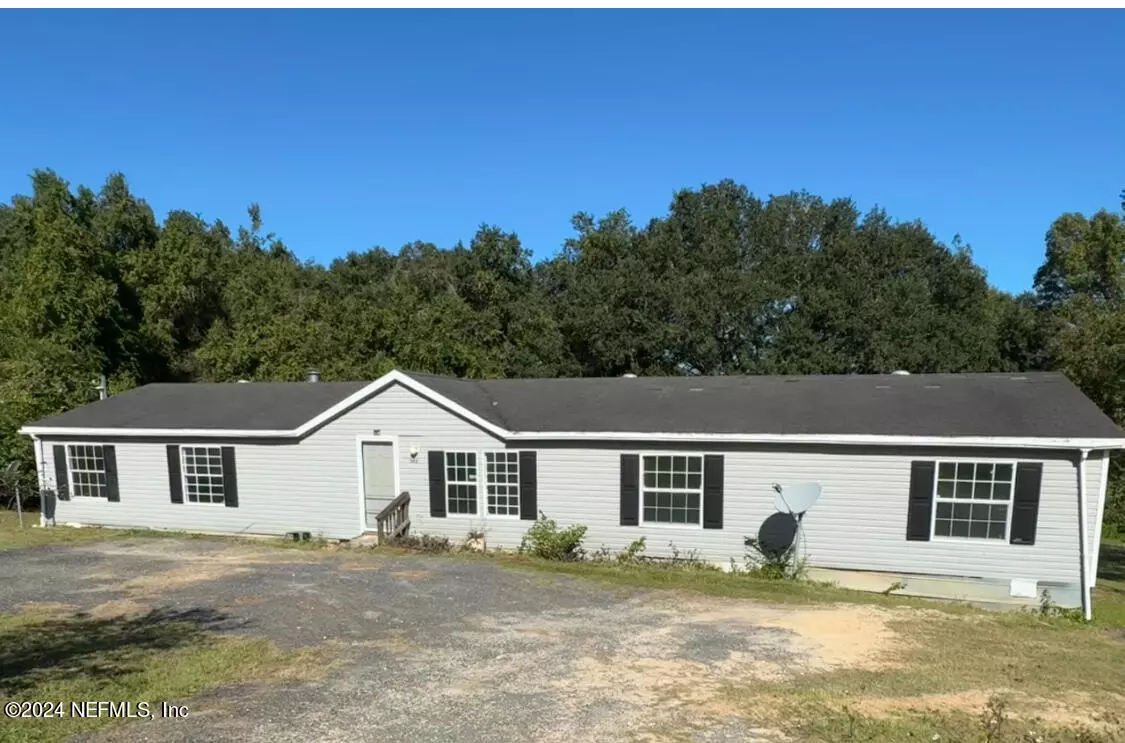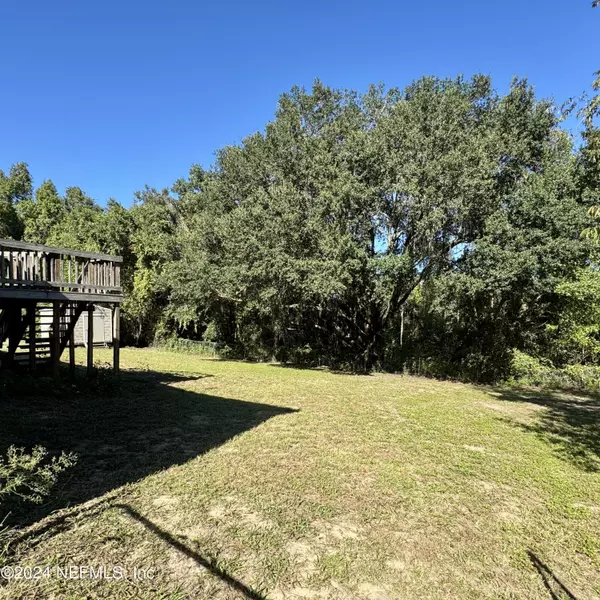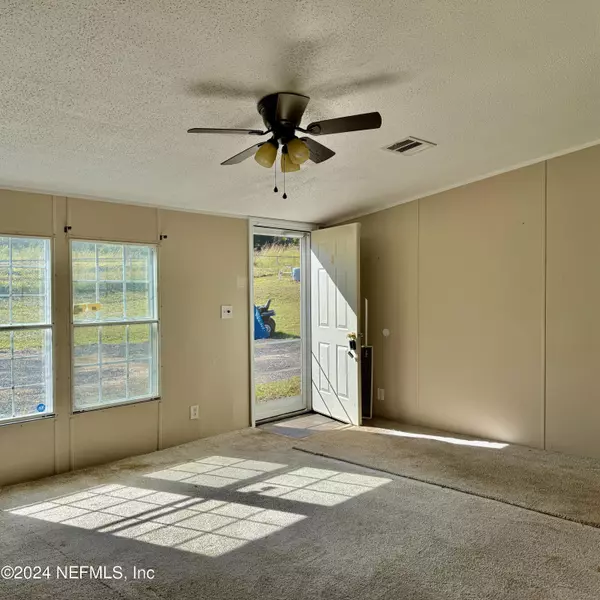
4 Beds
2 Baths
1,976 SqFt
4 Beds
2 Baths
1,976 SqFt
Key Details
Property Type Mobile Home
Sub Type Mobile Home
Listing Status Active
Purchase Type For Sale
Square Footage 1,976 sqft
Price per Sqft $85
Subdivision Metes & Bounds
MLS Listing ID 2052564
Bedrooms 4
Full Baths 2
HOA Y/N No
Originating Board realMLS (Northeast Florida Multiple Listing Service)
Year Built 2006
Annual Tax Amount $2,521
Lot Size 1.000 Acres
Acres 1.0
Lot Dimensions 195 road x 300 side x 315 side x 110 back - survey
Property Description
Location
State FL
County Putnam
Community Metes & Bounds
Area 574-Interlachen-Nw
Direction State Rd 20 west. R on Chesser Monroe Rd. The home is on the left.
Rooms
Other Rooms Shed(s)
Interior
Interior Features Primary Bathroom -Tub with Separate Shower, Primary Downstairs, Split Bedrooms, Vaulted Ceiling(s), Walk-In Closet(s)
Heating Central
Cooling Central Air
Fireplaces Number 1
Fireplaces Type Wood Burning
Fireplace Yes
Laundry Electric Dryer Hookup, In Unit, Washer Hookup
Exterior
Pool None
Utilities Available Electricity Connected
Waterfront No
Garage No
Private Pool No
Building
Lot Description Cleared, Wooded
Sewer Septic Tank
Water Well
New Construction No
Others
Senior Community No
Tax ID 151023000000300150
Acceptable Financing Cash, Conventional, FHA, VA Loan
Listing Terms Cash, Conventional, FHA, VA Loan

"My job is to find and attract mastery-based agents to the office, protect the culture, and make sure everyone is happy! "






