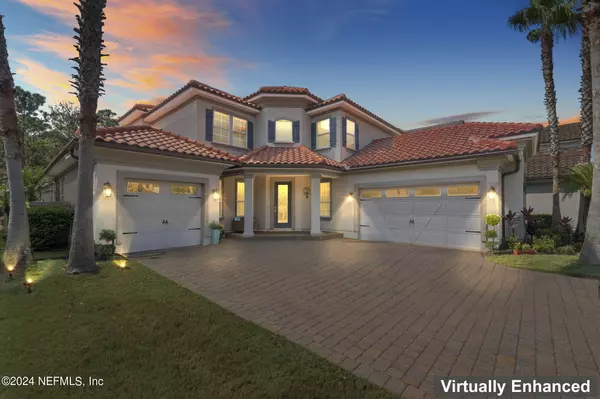
4 Beds
4 Baths
4,257 SqFt
4 Beds
4 Baths
4,257 SqFt
OPEN HOUSE
Sat Oct 26, 12:00pm - 4:00pm
Sun Oct 27, 1:00pm - 4:00pm
Key Details
Property Type Single Family Home
Sub Type Single Family Residence
Listing Status Active
Purchase Type For Sale
Square Footage 4,257 sqft
Price per Sqft $302
Subdivision Palencia
MLS Listing ID 2052684
Style Spanish
Bedrooms 4
Full Baths 3
Half Baths 1
HOA Fees $125/ann
HOA Y/N Yes
Originating Board realMLS (Northeast Florida Multiple Listing Service)
Year Built 2007
Annual Tax Amount $13,036
Lot Size 9,583 Sqft
Acres 0.22
Property Description
Location
State FL
County St. Johns
Community Palencia
Area 312-Palencia Area
Direction From US-1 and International Golf Parkway, turn into Palencia. Make 1st right at round about. Go through guard gate (give address) and make left onto Spanish Marsh.
Interior
Interior Features Breakfast Nook, Built-in Features, Eat-in Kitchen, Entrance Foyer, His and Hers Closets, Open Floorplan, Primary Bathroom - Tub with Shower, Vaulted Ceiling(s)
Heating Central
Cooling Central Air
Flooring Carpet, Tile, Wood
Fireplaces Number 1
Fireplaces Type Gas
Fireplace Yes
Exterior
Exterior Feature Balcony
Garage Garage
Garage Spaces 3.0
Pool Community
Utilities Available Cable Available, Natural Gas Connected
Amenities Available Basketball Court, Children's Pool, Dog Park, Fitness Center, Gated, Golf Course, Jogging Path, Park, Pickleball, Playground, Security, Spa/Hot Tub, Tennis Court(s), Trash
Waterfront No
View Protected Preserve
Roof Type Tile
Porch Screened, Side Porch
Parking Type Garage
Total Parking Spaces 3
Garage Yes
Private Pool No
Building
Sewer Public Sewer
Water Public
Architectural Style Spanish
Structure Type Stucco
New Construction No
Schools
Elementary Schools Palencia
Middle Schools Pacetti Bay
High Schools Allen D. Nease
Others
Senior Community No
Tax ID 0720820270
Security Features Security Gate
Acceptable Financing Cash, Conventional, FHA, VA Loan
Listing Terms Cash, Conventional, FHA, VA Loan

"My job is to find and attract mastery-based agents to the office, protect the culture, and make sure everyone is happy! "






