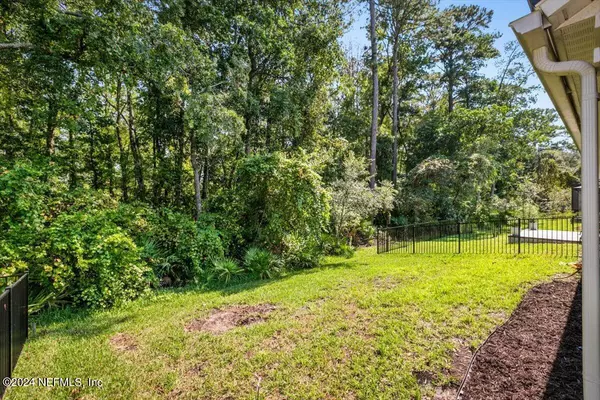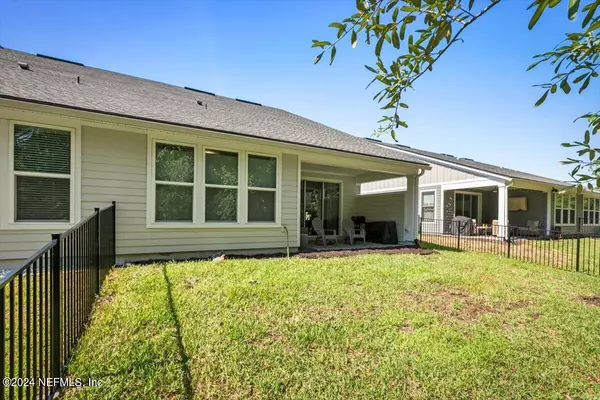
3 Beds
4 Baths
2,492 SqFt
3 Beds
4 Baths
2,492 SqFt
Key Details
Property Type Single Family Home
Sub Type Single Family Residence
Listing Status Active
Purchase Type For Sale
Square Footage 2,492 sqft
Price per Sqft $237
Subdivision Edison East
MLS Listing ID 2053524
Style Contemporary,Other
Bedrooms 3
Full Baths 4
HOA Fees $182/mo
HOA Y/N Yes
Originating Board realMLS (Northeast Florida Multiple Listing Service)
Year Built 2023
Annual Tax Amount $2,397
Lot Size 5,227 Sqft
Acres 0.12
Property Description
Location
State FL
County Duval
Community Edison East
Area 027-Intracoastal West-South Of Jt Butler Blvd
Direction 98 N onto E town pkwy and keep right. Stay straight through traffic circle. Exit right on second traffic circle to Glenmount Dr, turn left onto filament Blvd. Home is on the right.
Interior
Interior Features Breakfast Bar, Ceiling Fan(s), Eat-in Kitchen, Entrance Foyer, Guest Suite, Pantry, Primary Bathroom - Tub with Shower, Primary Downstairs, Split Bedrooms, Walk-In Closet(s)
Heating Central, Electric
Cooling Central Air, Electric
Flooring Carpet, Tile
Furnishings Unfurnished
Laundry In Unit
Exterior
Garage Attached, Garage, Garage Door Opener, Off Street
Garage Spaces 1.0
Pool Community
Utilities Available Cable Available, Cable Connected, Electricity Connected, Natural Gas Available, Natural Gas Connected, Sewer Connected, Water Available, Water Connected
Amenities Available Basketball Court, Clubhouse, Fitness Center, Jogging Path, Maintenance Grounds, Playground, Spa/Hot Tub
Waterfront No
View Trees/Woods
Porch Covered, Patio
Parking Type Attached, Garage, Garage Door Opener, Off Street
Total Parking Spaces 1
Garage Yes
Private Pool No
Building
Lot Description Sprinklers In Rear, Wooded
Sewer Public Sewer
Water Public
Architectural Style Contemporary, Other
Structure Type Fiber Cement
New Construction No
Schools
Elementary Schools Mandarin Oaks
Middle Schools Twin Lakes Academy
High Schools Atlantic Coast
Others
HOA Fee Include Maintenance Grounds,Security
Senior Community No
Tax ID 1677639345
Security Features Security Gate
Acceptable Financing Cash, Conventional, FHA, VA Loan
Listing Terms Cash, Conventional, FHA, VA Loan

"My job is to find and attract mastery-based agents to the office, protect the culture, and make sure everyone is happy! "






