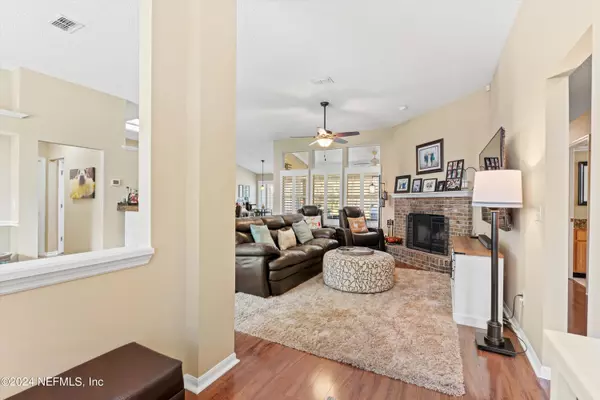
4 Beds
2 Baths
2,057 SqFt
4 Beds
2 Baths
2,057 SqFt
Key Details
Property Type Single Family Home
Sub Type Single Family Residence
Listing Status Active
Purchase Type For Sale
Square Footage 2,057 sqft
Price per Sqft $238
Subdivision Nottingham Harbour
MLS Listing ID 2053547
Bedrooms 4
Full Baths 2
Construction Status Updated/Remodeled
HOA Fees $300/ann
HOA Y/N Yes
Originating Board realMLS (Northeast Florida Multiple Listing Service)
Year Built 1996
Annual Tax Amount $4,114
Lot Size 0.300 Acres
Acres 0.3
Lot Dimensions 80x186x90x135
Property Description
Location
State FL
County Duval
Community Nottingham Harbour
Area 043-Intracoastal West-North Of Atlantic Blvd
Direction From Atlantic Blvd Take Kernan Blvd N, Take Right on Ashley Melisse, Take Right on Chapeltown Dr, Right on Chapeltown Cir W. to Home on the left.
Interior
Interior Features Breakfast Bar, Breakfast Nook, Ceiling Fan(s), Eat-in Kitchen, Open Floorplan, Pantry, Primary Bathroom -Tub with Separate Shower, Split Bedrooms, Vaulted Ceiling(s), Walk-In Closet(s)
Heating Central
Cooling Central Air
Flooring Carpet, Laminate, Tile, Vinyl
Fireplaces Number 1
Fireplace Yes
Laundry Electric Dryer Hookup, In Unit, Washer Hookup
Exterior
Garage Attached, Garage
Garage Spaces 2.0
Pool None
Utilities Available Cable Available
Waterfront Yes
Waterfront Description Pond
View Pond, Water
Roof Type Shingle
Porch Covered, Patio, Screened
Parking Type Attached, Garage
Total Parking Spaces 2
Garage Yes
Private Pool No
Building
Sewer Public Sewer
Water Public
Structure Type Composition Siding,Fiber Cement
New Construction No
Construction Status Updated/Remodeled
Others
Senior Community No
Tax ID 1621111360
Acceptable Financing Cash, Conventional, FHA, VA Loan
Listing Terms Cash, Conventional, FHA, VA Loan

"My job is to find and attract mastery-based agents to the office, protect the culture, and make sure everyone is happy! "






