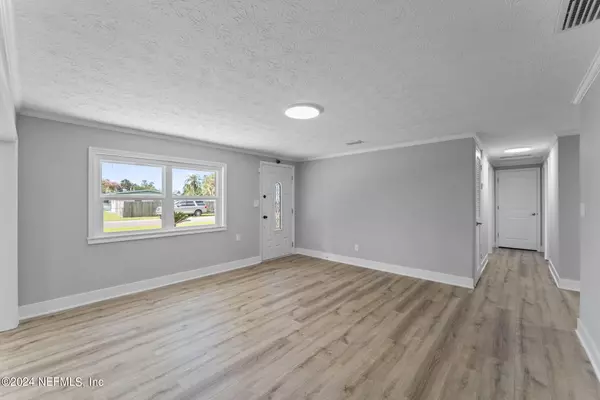
4 Beds
3 Baths
2,408 SqFt
4 Beds
3 Baths
2,408 SqFt
Key Details
Property Type Single Family Home
Sub Type Single Family Residence
Listing Status Active
Purchase Type For Sale
Square Footage 2,408 sqft
Price per Sqft $145
Subdivision San Mateo
MLS Listing ID 2053553
Style Ranch
Bedrooms 4
Full Baths 2
Half Baths 1
Construction Status Updated/Remodeled
HOA Y/N No
Originating Board realMLS (Northeast Florida Multiple Listing Service)
Year Built 1962
Annual Tax Amount $1,674
Lot Size 0.270 Acres
Acres 0.27
Property Description
Location
State FL
County Duval
Community San Mateo
Area 095-San Mateo/Eastport
Direction From US 17, turn right onto Sara Dr, then left onto Renne Dr follow to house on Left.
Interior
Interior Features Primary Bathroom - Tub with Shower, Split Bedrooms
Heating Heat Pump
Cooling Central Air
Flooring Vinyl
Fireplaces Number 1
Fireplaces Type Wood Burning
Fireplace Yes
Laundry Electric Dryer Hookup, In Unit, Lower Level, Washer Hookup
Exterior
Garage Attached, Garage
Garage Spaces 2.0
Fence Back Yard
Pool None
Utilities Available Cable Available, Electricity Connected, Sewer Connected, Water Connected
Waterfront No
View Other
Roof Type Shingle
Parking Type Attached, Garage
Total Parking Spaces 2
Garage Yes
Private Pool No
Building
Sewer Public Sewer
Water Public
Architectural Style Ranch
New Construction No
Construction Status Updated/Remodeled
Others
Senior Community No
Tax ID 1105010000
Acceptable Financing Cash, Conventional, FHA, VA Loan
Listing Terms Cash, Conventional, FHA, VA Loan

"My job is to find and attract mastery-based agents to the office, protect the culture, and make sure everyone is happy! "






