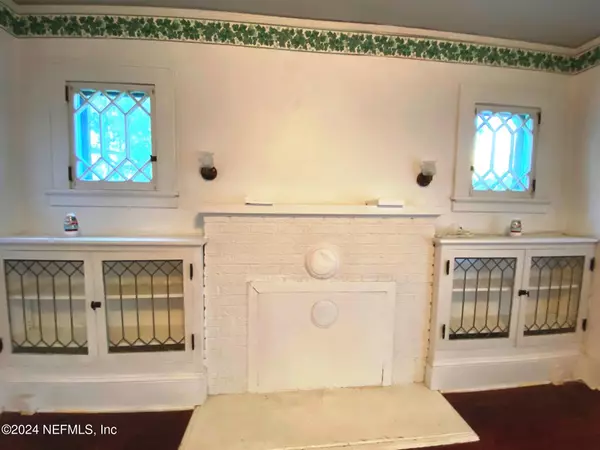
3 Beds
2 Baths
1,577 SqFt
3 Beds
2 Baths
1,577 SqFt
Key Details
Property Type Single Family Home
Sub Type Single Family Residence
Listing Status Active
Purchase Type For Sale
Square Footage 1,577 sqft
Price per Sqft $174
Subdivision Crescent Hill
MLS Listing ID 2053922
Style Craftsman
Bedrooms 3
Full Baths 2
HOA Y/N No
Originating Board realMLS (Northeast Florida Multiple Listing Service)
Year Built 1925
Annual Tax Amount $2,462
Lot Size 9,147 Sqft
Acres 0.21
Lot Dimensions 65 x 140
Property Description
Location
State FL
County Putnam
Community Crescent Hill
Area 583-Crescent/Georgetown/Fruitland/Drayton Isl
Direction Take US 17 South from Office, turn right on Orange Ave. Turn right on Oak. 2nd house on left.
Interior
Interior Features Breakfast Bar, Built-in Features, Eat-in Kitchen, Open Floorplan, Pantry, Primary Bathroom - Tub with Shower, Split Bedrooms, Vaulted Ceiling(s)
Heating Central, Electric, Heat Pump
Cooling Central Air, Electric
Flooring Wood, Other
Fireplaces Number 1
Furnishings Unfurnished
Fireplace Yes
Laundry Electric Dryer Hookup, Washer Hookup
Exterior
Garage Carport, Detached, Garage
Garage Spaces 2.0
Carport Spaces 2
Fence Back Yard, Wood
Pool None
Utilities Available Cable Available, Electricity Connected, Natural Gas Available, Sewer Connected, Water Connected
Waterfront No
View Other
Roof Type Metal
Porch Front Porch, Rear Porch
Parking Type Carport, Detached, Garage
Total Parking Spaces 2
Garage Yes
Private Pool No
Building
Sewer Public Sewer
Water Public
Architectural Style Craftsman
Structure Type Frame
New Construction No
Schools
Elementary Schools Middleton-Burney
Middle Schools Crescent City
High Schools Crescent City
Others
Senior Community No
Tax ID 301228557001500030
Acceptable Financing Cash, Conventional
Listing Terms Cash, Conventional

"My job is to find and attract mastery-based agents to the office, protect the culture, and make sure everyone is happy! "






