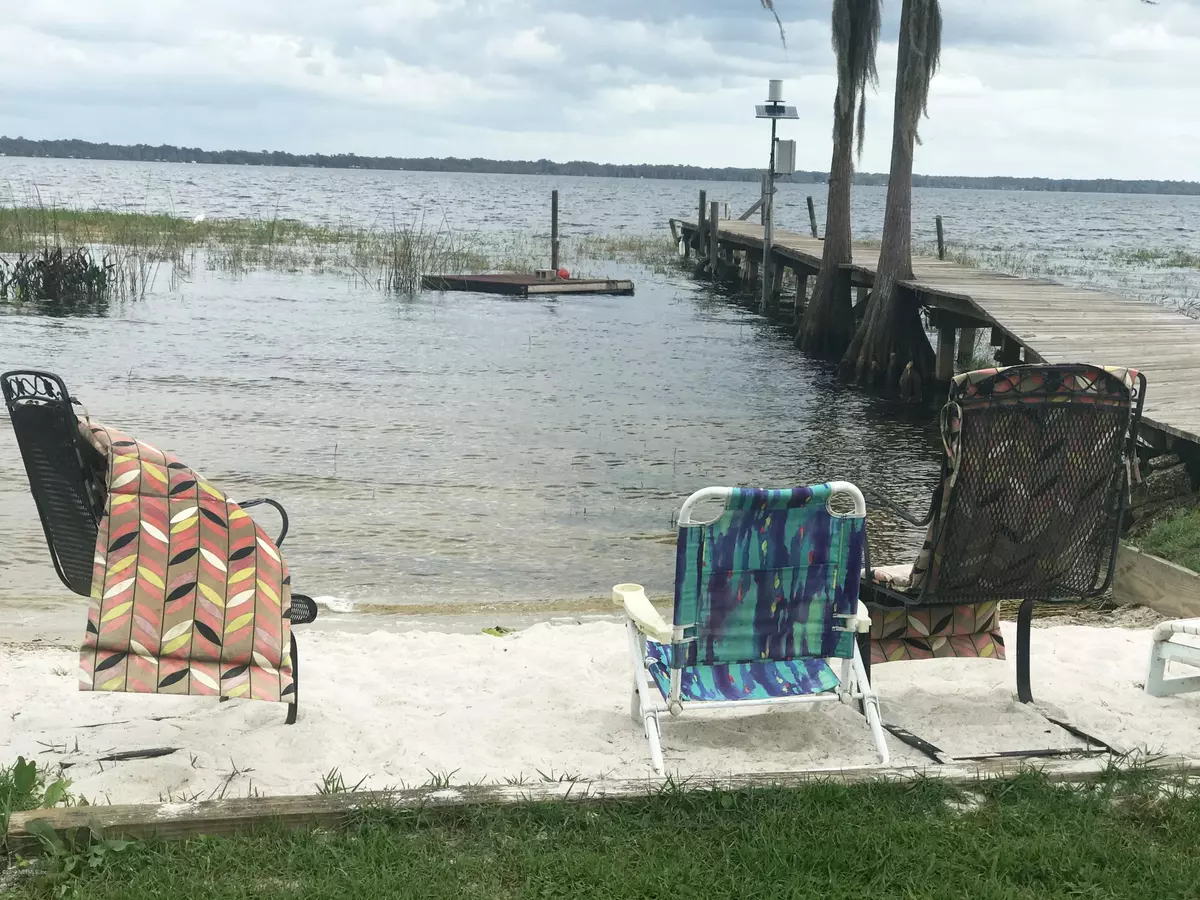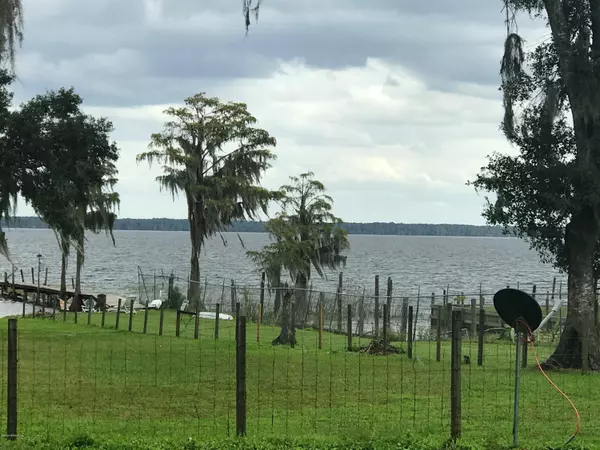$224,000
$245,000
8.6%For more information regarding the value of a property, please contact us for a free consultation.
2 Beds
2 Baths
1,500 SqFt
SOLD DATE : 02/07/2020
Key Details
Sold Price $224,000
Property Type Single Family Home
Sub Type Single Family Residence
Listing Status Sold
Purchase Type For Sale
Square Footage 1,500 sqft
Price per Sqft $149
Subdivision Not Validd
MLS Listing ID 1025882
Sold Date 02/07/20
Style Ranch
Bedrooms 2
Full Baths 2
HOA Y/N No
Originating Board realMLS (Northeast Florida Multiple Listing Service)
Year Built 1973
Property Description
BIG LAKE SANTA FE VIEWS WITH DEEDED
ACCESS TO DOCK AND BEACHFRONT WITHIN STEPS OF HOME! This 2BR 2BA + OFFICE or 3rd bedroom (has window and closet) lives large with an open floor plan, chef kitchen and amazing views. The main living area has glass doors to the tranquil patio overlooking the lake. Spacious laundry with storage off the kitchen. Freshly painted with all new plush carpet in the bedrooms. This low maintenance home (CB with Stucco) would be an excellent opportunity for someone looking to downsize, a first time buyer or a great weekender. Imagine lakefront views with out the price tag! You must visit this home to see just how close the dock and beachfront is! Big Lake Santa Fe is dotted with million dollar properties, come see why everyone wants to call this lake home!
Location
State FL
County Alachua
Community Not Validd
Area 721-Orange Heights-North Of Sr-26
Direction WEST ON SR 26 TO RIGHT ON CR 1469 TO RIGHT ON NE 100 AVE TO HOME ON LEFT AT END OF STREET
Rooms
Other Rooms Shed(s)
Interior
Interior Features Breakfast Bar, Kitchen Island, Pantry, Primary Bathroom - Shower No Tub, Split Bedrooms, Vaulted Ceiling(s)
Heating Central
Cooling Central Air
Flooring Carpet, Tile
Laundry Electric Dryer Hookup, Washer Hookup
Exterior
Fence Back Yard
Pool None
Waterfront Yes
Waterfront Description Deeded Beach Access,Lake Front
View Water
Roof Type Shingle
Porch Patio
Private Pool No
Building
Lot Description Other
Sewer Septic Tank
Water Well
Architectural Style Ranch
Structure Type Concrete,Stucco
New Construction No
Others
Tax ID 18495002000
Security Features Smoke Detector(s)
Acceptable Financing Cash, Conventional
Listing Terms Cash, Conventional
Read Less Info
Want to know what your home might be worth? Contact us for a FREE valuation!

Our team is ready to help you sell your home for the highest possible price ASAP
Bought with NON MLS

"My job is to find and attract mastery-based agents to the office, protect the culture, and make sure everyone is happy! "






