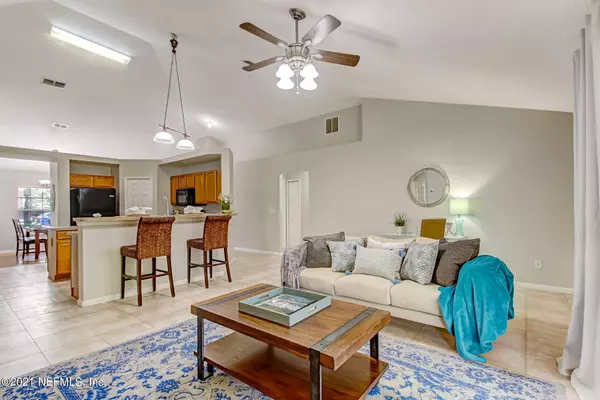$371,000
$359,000
3.3%For more information regarding the value of a property, please contact us for a free consultation.
3 Beds
2 Baths
1,727 SqFt
SOLD DATE : 11/12/2021
Key Details
Sold Price $371,000
Property Type Single Family Home
Sub Type Single Family Residence
Listing Status Sold
Purchase Type For Sale
Square Footage 1,727 sqft
Price per Sqft $214
Subdivision Sutton Hollow
MLS Listing ID 1134855
Sold Date 11/12/21
Bedrooms 3
Full Baths 2
HOA Fees $39/ann
HOA Y/N Yes
Originating Board realMLS (Northeast Florida Multiple Listing Service)
Year Built 2003
Lot Dimensions .15 acres
Property Description
Adorable home in Sutton Hollow neighborhood of Julington Creek Plantation. Enjoy all the amenities JCP has to offer. This 1,737 SF home 3/2 split bedroom floor plan features a continuous vaulted ceiling throughout the common areas which creates a feeling of openness, making the home seem larger. Either side of entry are formal Dining and Sitting areas and an Art niche. Hallway leading to back of home features a plant ledge. Open concept Family, Kitchen and Breakfast Nook boasts ceramic tile flooring. Sliders open to screened-in porch. Art niche outside of Owner's suite. The light filled room features Tray ceiling and wood laminate floors. Owner's bath includes walk-in closet, Garden tub, Shower, Vanity with double sinks. Kitchen features food prep island, pantry closet. Opposite side of home contains two Guest Rooms with wall to wall carpeting and share a full bath and linen closet. NEW ROOF AND FENCE, freshly painted interior and exterior. Separate Laundry Room. Home located close to schools and shopping. LOVE WHERE YOU LIVE!
Location
State FL
County St. Johns
Community Sutton Hollow
Area 301-Julington Creek/Switzerland
Direction S. SR13, L Race track Rd., R Dragonfly into Sutton Hollow, R Betony Branch, L Mallowbranch.
Interior
Interior Features Breakfast Bar, Breakfast Nook, Eat-in Kitchen, Entrance Foyer, Kitchen Island, Pantry, Primary Bathroom -Tub with Separate Shower, Primary Downstairs, Split Bedrooms, Vaulted Ceiling(s), Walk-In Closet(s)
Heating Central, Electric, Heat Pump
Cooling Central Air, Electric
Flooring Carpet, Laminate, Tile
Laundry Electric Dryer Hookup, Washer Hookup
Exterior
Garage Additional Parking, Attached, Garage, Garage Door Opener
Garage Spaces 2.0
Fence Back Yard, Wood
Pool Community, None
Amenities Available Basketball Court, Children's Pool, Clubhouse, Fitness Center, Golf Course, Playground, Tennis Court(s)
Waterfront No
Roof Type Shingle
Porch Patio, Porch, Screened
Parking Type Additional Parking, Attached, Garage, Garage Door Opener
Total Parking Spaces 2
Private Pool No
Building
Lot Description Sprinklers In Front, Sprinklers In Rear
Sewer Public Sewer
Water Public
Structure Type Frame,Stucco
New Construction No
Schools
Middle Schools Fruit Cove
High Schools Creekside
Others
HOA Name JCP Sutton Hollow
Tax ID 2495440370
Security Features Smoke Detector(s)
Acceptable Financing Cash, Conventional, FHA, VA Loan
Listing Terms Cash, Conventional, FHA, VA Loan
Read Less Info
Want to know what your home might be worth? Contact us for a FREE valuation!

Our team is ready to help you sell your home for the highest possible price ASAP
Bought with COWFORD REALTY & DESIGN LLC

"My job is to find and attract mastery-based agents to the office, protect the culture, and make sure everyone is happy! "






