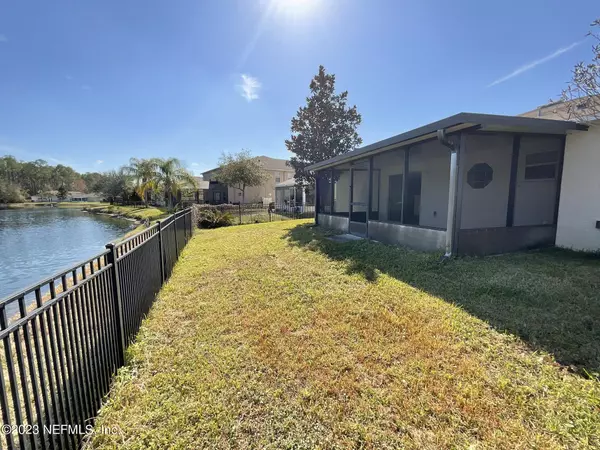$372,000
$379,000
1.8%For more information regarding the value of a property, please contact us for a free consultation.
3 Beds
2 Baths
1,874 SqFt
SOLD DATE : 05/09/2023
Key Details
Sold Price $372,000
Property Type Single Family Home
Sub Type Single Family Residence
Listing Status Sold
Purchase Type For Sale
Square Footage 1,874 sqft
Price per Sqft $198
Subdivision Osprey Landing
MLS Listing ID 1210686
Sold Date 05/09/23
Bedrooms 3
Full Baths 2
HOA Fees $46/ann
HOA Y/N Yes
Originating Board realMLS (Northeast Florida Multiple Listing Service)
Year Built 2010
Lot Dimensions 65X110
Property Description
Welcome to this beautiful 3/2 concrete block home with 2 car garage. Home features spacious open floor plan with high ceilings. At nearly 1,900 sq ft, you'll love the generous bedrooms with wide windows and roomy closets. Master ensuite features large walk-in closet and garden tub. Eat-in kitchen with full pantry, formal living room, family/dining room combo and laundry room. Enjoy the rear pond view and bird watching from the large screened-in patio. Fully fenced back yard, quick install hurricane shutters, irrigation system and low HOA fees. Located on a quiet, dead end street in desirable Osprey Landing just minutes from shopping and beaches.
Location
State FL
County St. Johns
Community Osprey Landing
Area 337-Old Moultrie Rd/Wildwood
Direction From intersection US1S & SR312 go south on US1 S to right on Watson Road to right on Osprey Marsh Lane to property on right.
Interior
Interior Features Eat-in Kitchen, Entrance Foyer, Pantry, Primary Bathroom -Tub with Separate Shower, Primary Downstairs, Vaulted Ceiling(s), Walk-In Closet(s)
Heating Central, Electric
Cooling Central Air, Electric
Flooring Carpet
Furnishings Unfurnished
Exterior
Garage Attached, Garage, Garage Door Opener
Garage Spaces 2.0
Fence Back Yard
Pool None
Waterfront Yes
Waterfront Description Pond
Roof Type Shingle
Porch Patio, Porch, Screened
Parking Type Attached, Garage, Garage Door Opener
Total Parking Spaces 2
Private Pool No
Building
Sewer Public Sewer
Water Public
Structure Type Stucco
New Construction No
Schools
Elementary Schools Otis A. Mason
Middle Schools Gamble Rogers
High Schools Pedro Menendez
Others
Tax ID 1373110480
Security Features Smoke Detector(s)
Acceptable Financing Cash, Conventional
Listing Terms Cash, Conventional
Read Less Info
Want to know what your home might be worth? Contact us for a FREE valuation!

Our team is ready to help you sell your home for the highest possible price ASAP

"My job is to find and attract mastery-based agents to the office, protect the culture, and make sure everyone is happy! "






