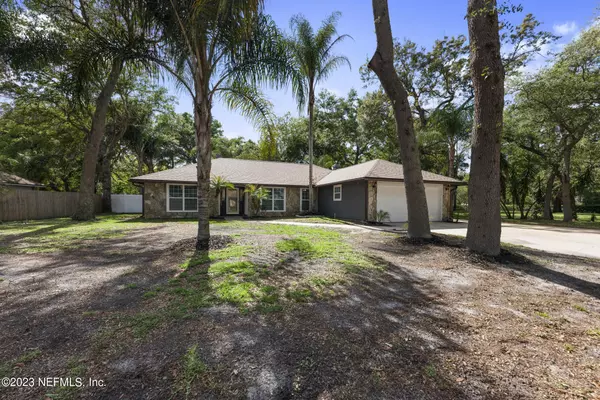$377,500
$375,000
0.7%For more information regarding the value of a property, please contact us for a free consultation.
3 Beds
2 Baths
1,782 SqFt
SOLD DATE : 06/15/2023
Key Details
Sold Price $377,500
Property Type Single Family Home
Sub Type Single Family Residence
Listing Status Sold
Purchase Type For Sale
Square Footage 1,782 sqft
Price per Sqft $211
Subdivision Derringer Oaks
MLS Listing ID 1222210
Sold Date 06/15/23
Style Ranch
Bedrooms 3
Full Baths 2
HOA Y/N No
Originating Board realMLS (Northeast Florida Multiple Listing Service)
Year Built 1985
Lot Dimensions 92 X 135
Property Description
This beautiful home located near the end of the cul-de-sac gives you the space you've been looking for! You'll love the 3-bedroom split plan, separate dining room, living room w/ fireplace & French doors leading to the large screened porch. The kitchen features an eat-in dinette area w/ stainless steel appliances. The inside laundry room next to the kitchen has a large closet for storage. Washer/dryer included! The spacious main bedroom includes a large walk-in closet, fireplace, & French doors leading to the screened porch, where you'll enjoy morning coffee! Parking is no problem with the oversized driveway & parking pad to the side of the home, ideal for parking your boat! Roof replaced 11/2012. Convenient to I-295. MULTIPLE OFFERS REC'D. SELLER ASKING FOR BEST OFFER BY 3PM ON 4/20.
Location
State FL
County Duval
Community Derringer Oaks
Area 042-Ft Caroline
Direction From I-295N take the Monument Rd exit, right on Monument Rd, left on Derringer Rd, right onto Pinto Ct, right onto Chisholm Trail. House is on the left.
Rooms
Other Rooms Shed(s)
Interior
Interior Features Eat-in Kitchen, Entrance Foyer, Primary Bathroom - Tub with Shower, Split Bedrooms, Vaulted Ceiling(s), Walk-In Closet(s)
Heating Central, Electric
Cooling Central Air, Electric
Flooring Carpet, Tile, Vinyl, Wood
Fireplaces Number 2
Fireplaces Type Wood Burning
Fireplace Yes
Laundry Electric Dryer Hookup, Washer Hookup
Exterior
Garage Additional Parking, Attached, Garage, Garage Door Opener
Garage Spaces 2.0
Pool None
Waterfront No
Waterfront Description Pond
Roof Type Shingle
Porch Porch, Screened
Parking Type Additional Parking, Attached, Garage, Garage Door Opener
Total Parking Spaces 2
Private Pool No
Building
Lot Description Cul-De-Sac, Sprinklers In Front, Sprinklers In Rear
Sewer Public Sewer
Water Public
Architectural Style Ranch
New Construction No
Others
Tax ID 1612303848
Acceptable Financing Cash, Conventional, FHA, VA Loan
Listing Terms Cash, Conventional, FHA, VA Loan
Read Less Info
Want to know what your home might be worth? Contact us for a FREE valuation!

Our team is ready to help you sell your home for the highest possible price ASAP
Bought with DJ & LINDSEY REAL ESTATE

"My job is to find and attract mastery-based agents to the office, protect the culture, and make sure everyone is happy! "






