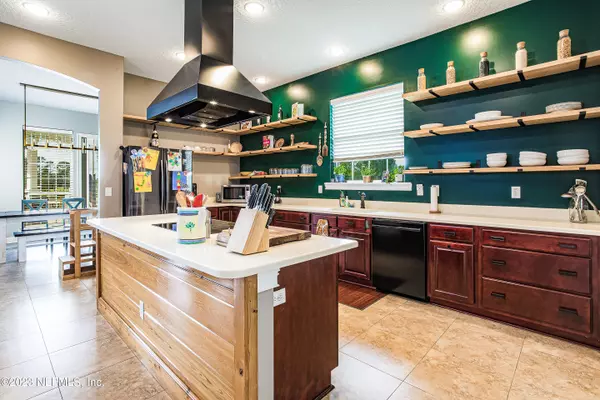$1,050,000
$1,050,000
For more information regarding the value of a property, please contact us for a free consultation.
5 Beds
3 Baths
4,045 SqFt
SOLD DATE : 06/30/2023
Key Details
Sold Price $1,050,000
Property Type Single Family Home
Sub Type Single Family Residence
Listing Status Sold
Purchase Type For Sale
Square Footage 4,045 sqft
Price per Sqft $259
Subdivision Emerald Estates
MLS Listing ID 1218556
Sold Date 06/30/23
Bedrooms 5
Full Baths 3
HOA Fees $25/ann
HOA Y/N Yes
Originating Board realMLS (Northeast Florida Multiple Listing Service)
Year Built 2009
Lot Dimensions 585 x 335
Property Description
For your consideration; This unique Mediterranean influenced home with a touch of country perfectly placed on 4.5+ acres. A lifestyle home offering an open and spacious floor plan with soaring ceilings. Entering thru the front door, the foyer opens up to the relaxed comfort of the family room enhanced by beautiful wood ceilings and complemented by a fireplace surrounded by french doors , opening up to a backyard custom designed for your enjoyment! An island kitchen overlooks the family room and dining area.
The outdoor wood burning fireplace creates the perfect outdoor entertainment in chilly weather, while you take a dip in the pool or prefer the heated spa. Maybe just sit around the firepit while taking in the neighboring deer, buffalo, emu and horses. The first floor includes an owners suite with ensuite bathroom, 2 separate vanity's , jetted tub and a double sided entry shower. 2 more bedrooms downstairs. One of the bedrooms also has a living room which may also be considered a non conforming bedroom. There is an additional living room/office downstairs off the kitchen. Upstairs is another bedroom suite with a full bathroom and a living room that is approx 38ft long with built-in bar/entertainment area. So many different bedroom options and flex rooms for you to chose what works best for your lifestyle. A detached 4 car garage accessible by a covered walkway also includes a half bath! And if you want horses....This property is zoned for it.. This is an equestrian community! Access to horse trails and Jennings Forest. And.. there is an assumable mortgage for qualified buyers at 2.99%!
Location
State FL
County Duval
Community Emerald Estates
Area 066-Cecil Commerce Area
Direction from 295/normandy west on normandy 3 miles past the jax eqeustrian center to left on solomon (@ diamond d sign) to left on emerald estates.
Interior
Interior Features Breakfast Bar, Breakfast Nook, Entrance Foyer, In-Law Floorplan, Kitchen Island, Pantry, Primary Bathroom -Tub with Separate Shower, Primary Downstairs, Split Bedrooms, Vaulted Ceiling(s), Walk-In Closet(s)
Heating Central, Zoned
Cooling Central Air, Zoned
Flooring Tile
Fireplaces Number 2
Fireplaces Type Gas, Wood Burning
Fireplace Yes
Laundry Electric Dryer Hookup, Washer Hookup
Exterior
Garage Additional Parking, Detached, Garage
Garage Spaces 4.0
Pool In Ground, Other
Waterfront No
Roof Type Shingle
Parking Type Additional Parking, Detached, Garage
Total Parking Spaces 4
Private Pool No
Building
Lot Description Cul-De-Sac, Wooded
Sewer Septic Tank
Water Private
Structure Type Frame
New Construction No
Others
HOA Name Emerald Estates
Tax ID 0024170050
Security Features Smoke Detector(s)
Acceptable Financing Assumable, Cash, Conventional, VA Loan
Listing Terms Assumable, Cash, Conventional, VA Loan
Read Less Info
Want to know what your home might be worth? Contact us for a FREE valuation!

Our team is ready to help you sell your home for the highest possible price ASAP
Bought with RADIANT REALTY

"My job is to find and attract mastery-based agents to the office, protect the culture, and make sure everyone is happy! "






