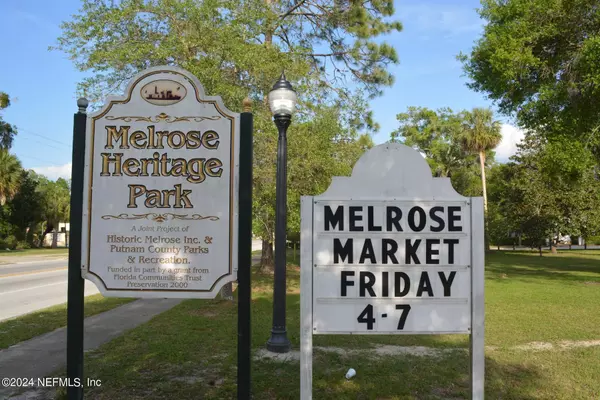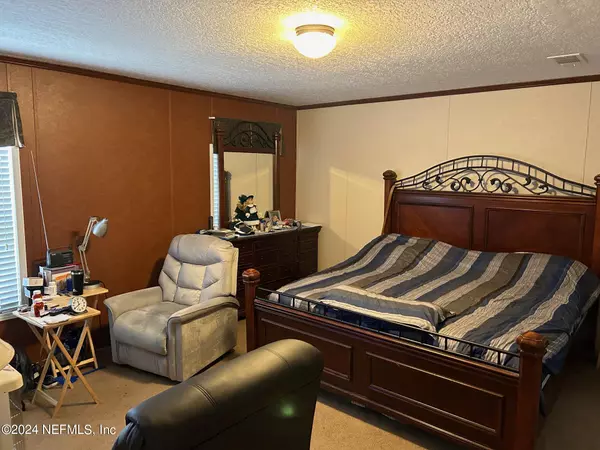$225,000
$229,900
2.1%For more information regarding the value of a property, please contact us for a free consultation.
4 Beds
2 Baths
2,280 SqFt
SOLD DATE : 03/01/2024
Key Details
Sold Price $225,000
Property Type Single Family Home
Sub Type Single Family Residence
Listing Status Sold
Purchase Type For Sale
Square Footage 2,280 sqft
Price per Sqft $98
Subdivision Hawthorne
MLS Listing ID 2002254
Sold Date 03/01/24
Style Traditional
Bedrooms 4
Full Baths 2
HOA Y/N No
Originating Board realMLS (Northeast Florida Multiple Listing Service)
Year Built 2009
Annual Tax Amount $1,105
Lot Size 1.630 Acres
Acres 1.63
Property Description
IN THE COUNTRY IN A GREAT LOCATION! This 2,280 Sq Ft 4/2 Manufactured
Home is located on a country road In North Central Florida. The home has a split floor
plan with an extra large living room, family room and laundry room. The roomy master bedroom and bathroom feature an over sized Walk-in Closet, Garden Tub and Walk-in Shower. The partially fenced property has beautiful shady Live Oak trees, Two car carport and large storage building. A convenient Handicap Ramp is already in place. This location is an easy commute to Gainesville, Palatka and Ocala Florida. Also nearby is Historic Melrose known for its charm, cultural activities, - music, art, dining, doctors, shopping and much more - Plus, just minutes away is 6,000 acre Santa Fe Lake for all your water recreational activities. Take a drive out to see what America is coming
back to. ''THE COUNTRY''. Call for Appointment.
Location
State FL
County Putnam
Community Hawthorne
Area 575-West Of Sr-21
Direction From Melrose, go South on SR 21 to Right at Ochwilla Elementary School or Orange Lane to sign on Right on the corner of Lazy Oak Drive.
Rooms
Other Rooms Shed(s)
Interior
Interior Features Breakfast Bar, Open Floorplan, Pantry, Split Bedrooms, Walk-In Closet(s)
Heating Central, Electric, Other
Cooling Central Air, Electric
Flooring Carpet, Tile, Vinyl
Laundry Electric Dryer Hookup, Washer Hookup
Exterior
Garage Carport
Carport Spaces 2
Fence Wood
Pool None
Utilities Available Electricity Connected, Water Connected
Waterfront No
View Trees/Woods
Roof Type Shingle
Parking Type Carport
Garage No
Private Pool No
Building
Lot Description Cleared, Corner Lot
Faces East
Sewer Septic Tank
Water Shared Well, Well
Architectural Style Traditional
Structure Type Frame,Vinyl Siding
New Construction No
Others
Senior Community No
Tax ID 071023000001100010
Acceptable Financing Cash, Conventional
Listing Terms Cash, Conventional
Read Less Info
Want to know what your home might be worth? Contact us for a FREE valuation!

Our team is ready to help you sell your home for the highest possible price ASAP
Bought with SOUTHLAND REALTY & MANAGEMENT CO

"My job is to find and attract mastery-based agents to the office, protect the culture, and make sure everyone is happy! "






