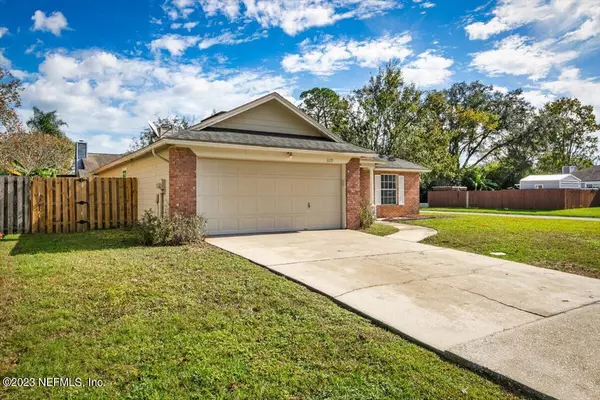$350,000
$425,000
17.6%For more information regarding the value of a property, please contact us for a free consultation.
3 Beds
2 Baths
1,610 SqFt
SOLD DATE : 05/09/2024
Key Details
Sold Price $350,000
Property Type Single Family Home
Sub Type Single Family Residence
Listing Status Sold
Purchase Type For Sale
Square Footage 1,610 sqft
Price per Sqft $217
Subdivision Pablo Woods
MLS Listing ID 1258739
Sold Date 05/09/24
Style Contemporary
Bedrooms 3
Full Baths 2
HOA Fees $12/ann
HOA Y/N Yes
Originating Board realMLS (Northeast Florida Multiple Listing Service)
Year Built 1991
Lot Dimensions 80 X 125
Property Description
Great location near the beaches. This 3/2 home is situated on a corner lot in a highly desired area. Close to shopping, major roadways and schools. This backyard offers privacy and room for a pool. The kitchen has a large eat in breakfast area and is open to a spacious family room with fireplace and sliding glass doors leading to the backyard. Split bedrooms, master suite with a large closet, New Carpet in two additional bedrooms and dining room. New paint throughout. Interior laundry room.
Location
State FL
County Duval
Community Pablo Woods
Area 025-Intracoastal West-North Of Beach Blvd
Direction From Beach and San Pablo head North on San Pablo to left on Courtney Woods Lane, to right (almost straight) on Pablo Woods Lane, to Right on Pablo Woods Drive.Corner of Pablo Woods Lane & Drive.
Interior
Interior Features Breakfast Bar, Breakfast Nook, Entrance Foyer, Pantry, Primary Bathroom - Tub with Shower, Split Bedrooms, Vaulted Ceiling(s), Walk-In Closet(s)
Heating Central
Cooling Central Air
Flooring Carpet, Tile, Wood
Fireplaces Number 1
Fireplaces Type Wood Burning
Fireplace Yes
Exterior
Garage Attached, Garage
Garage Spaces 2.0
Fence Back Yard
Pool None
Waterfront No
Roof Type Shingle
Porch Covered, Front Porch, Patio
Parking Type Attached, Garage
Total Parking Spaces 2
Private Pool No
Building
Lot Description Corner Lot
Sewer Public Sewer
Water Public
Architectural Style Contemporary
Structure Type Fiber Cement,Frame
New Construction No
Schools
Elementary Schools Alimacani
Middle Schools Duncan Fletcher
High Schools Sandalwood
Others
Tax ID 1671150950
Acceptable Financing Cash, Conventional, FHA, VA Loan
Listing Terms Cash, Conventional, FHA, VA Loan
Read Less Info
Want to know what your home might be worth? Contact us for a FREE valuation!

Our team is ready to help you sell your home for the highest possible price ASAP
Bought with MOMENTUM REALTY

"My job is to find and attract mastery-based agents to the office, protect the culture, and make sure everyone is happy! "






