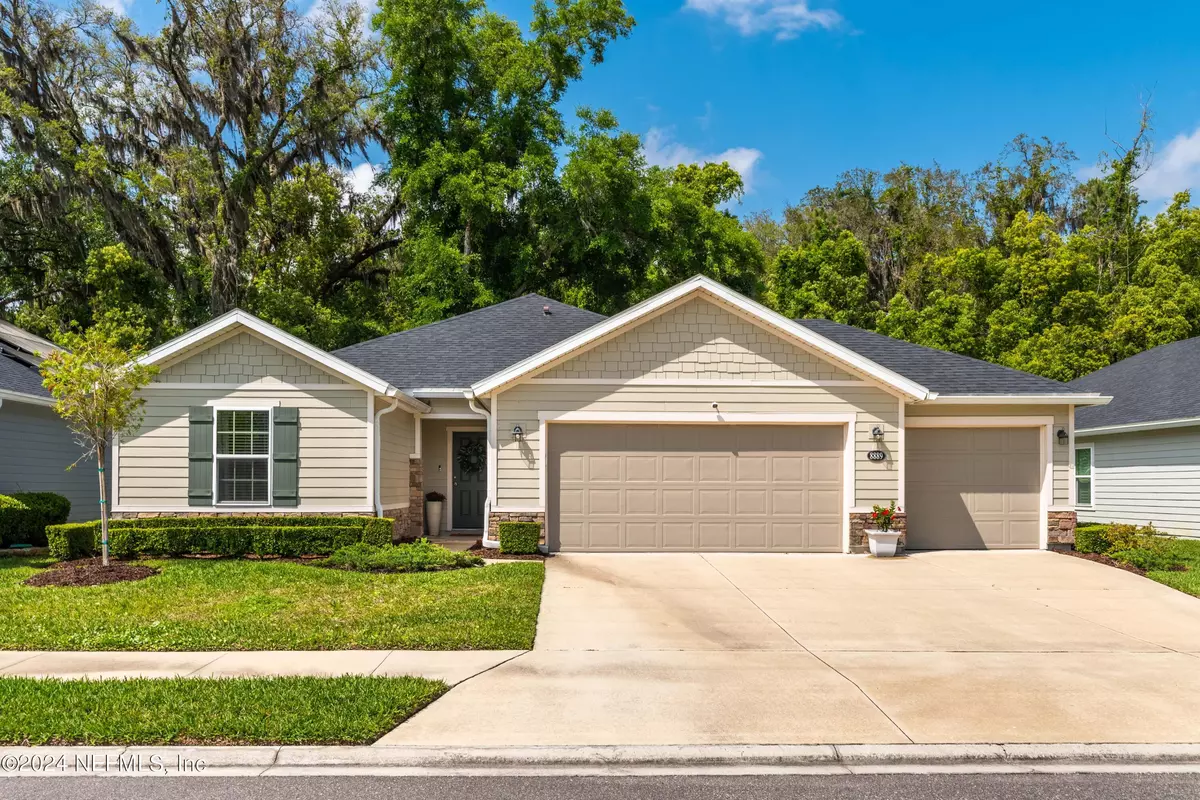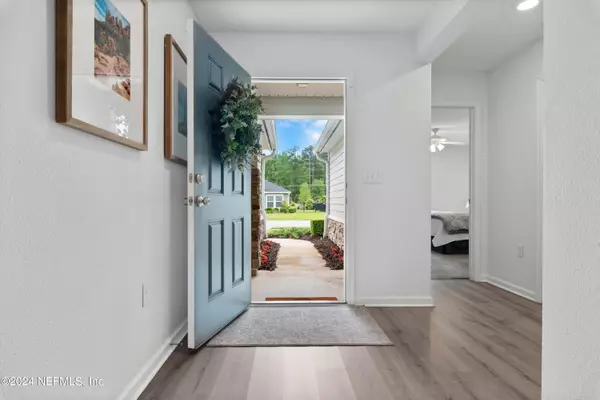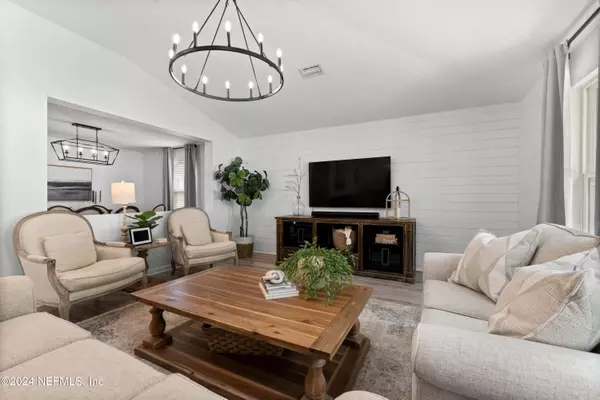$470,000
$487,000
3.5%For more information regarding the value of a property, please contact us for a free consultation.
3 Beds
2 Baths
1,950 SqFt
SOLD DATE : 05/24/2024
Key Details
Sold Price $470,000
Property Type Single Family Home
Sub Type Single Family Residence
Listing Status Sold
Purchase Type For Sale
Square Footage 1,950 sqft
Price per Sqft $241
Subdivision Sienna Grove
MLS Listing ID 2019698
Sold Date 05/24/24
Bedrooms 3
Full Baths 2
HOA Fees $104/qua
HOA Y/N Yes
Originating Board realMLS (Northeast Florida Multiple Listing Service)
Year Built 2020
Annual Tax Amount $5,879
Lot Size 7,405 Sqft
Acres 0.17
Property Description
Absolutely charming home! With three bedrooms and two baths, it offers comfortable living space, while the open concept design makes the living area feel spacious and inviting. The shiplap feature wall adds a touch of character and style.
The kitchen, complete with a gas range and granite countertops, is sure to be a favorite spot for cooking and entertaining. And with a three-car garage, there's plenty of space for parking and storage.
The location seems perfect, being convenient to Town Center, beaches, and downtown areas, offering easy access to shopping, dining, and entertainment. And the fenced backyard with a covered patio and fire pit sounds like the ideal place to unwind and enjoy outdoor gatherings. Overall, it sounds like a wonderful place to call home!
Location
State FL
County Duval
Community Sienna Grove
Area 022-Grove Park/Sans Souci
Direction From Butler go North on Southside to Hogan Rd. turn left on Hogan. Sienna Grove Subdivision on right just before Belfort Turn right on Ruby Kinglet to Ruby Cove Court.
Interior
Interior Features Ceiling Fan(s), Entrance Foyer, Kitchen Island, Open Floorplan, Pantry, Primary Bathroom - Tub with Shower, Smart Thermostat, Split Bedrooms, Walk-In Closet(s)
Heating Central
Cooling Central Air
Furnishings Unfurnished
Laundry Electric Dryer Hookup, Gas Dryer Hookup, Washer Hookup
Exterior
Exterior Feature Fire Pit
Garage Attached, Garage, Garage Door Opener
Garage Spaces 3.0
Fence Back Yard, Vinyl
Pool None
Utilities Available Cable Available, Electricity Available, Electricity Connected, Natural Gas Available, Natural Gas Connected, Sewer Available, Sewer Connected, Water Available, Water Connected
Waterfront No
View Trees/Woods
Roof Type Shingle
Porch Covered, Patio
Parking Type Attached, Garage, Garage Door Opener
Total Parking Spaces 3
Garage Yes
Private Pool No
Building
Lot Description Cul-De-Sac
Sewer Public Sewer
Water Public
New Construction No
Others
Senior Community No
Tax ID 1409731130
Security Features Smoke Detector(s)
Acceptable Financing Cash, Conventional, FHA, VA Loan
Listing Terms Cash, Conventional, FHA, VA Loan
Read Less Info
Want to know what your home might be worth? Contact us for a FREE valuation!

Our team is ready to help you sell your home for the highest possible price ASAP
Bought with NAVY TO NAVY HOMES LLC

"My job is to find and attract mastery-based agents to the office, protect the culture, and make sure everyone is happy! "






