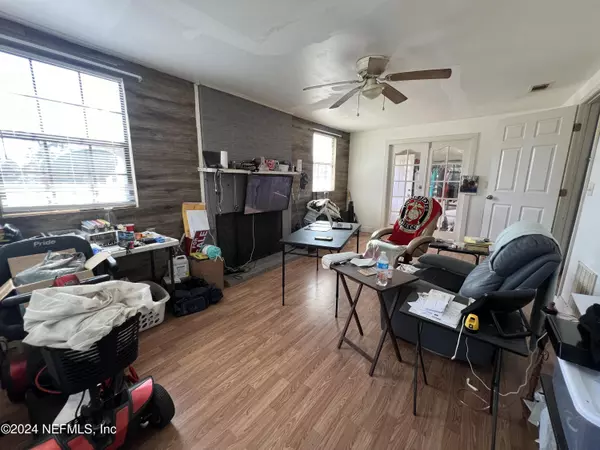$196,000
$199,900
2.0%For more information regarding the value of a property, please contact us for a free consultation.
4 Beds
1 Bath
1,193 SqFt
SOLD DATE : 05/17/2024
Key Details
Sold Price $196,000
Property Type Single Family Home
Sub Type Single Family Residence
Listing Status Sold
Purchase Type For Sale
Square Footage 1,193 sqft
Price per Sqft $164
Subdivision Oceanway Manor
MLS Listing ID 2006883
Sold Date 05/17/24
Bedrooms 4
Full Baths 1
HOA Y/N No
Originating Board realMLS (Northeast Florida Multiple Listing Service)
Year Built 1959
Annual Tax Amount $211
Lot Size 0.290 Acres
Acres 0.29
Property Description
This concrete block construction home is a testament to its sturdiness, resilience against storms, and long-term energy efficiency. Inside, you'll find a spacious owner suite that boasts a generous walk-in closet. Adjacent to the suite, there's a versatile room that can function as a second bathroom or be transformed into a flexible space for various purposes, such as a playroom, library, or entertainment area. The interior of the home has been thoughtfully upgraded with modern features, including laminate flooring, a recently replaced roof, a state-of-the-art air conditioning system, and a fully renovated kitchen. Additionally, energy efficiency is a top priority here, with an energy-saving gas water heater and the convenience of a walk-in pantry/laundry/storage room.
Location
State FL
County Duval
Community Oceanway Manor
Area 092-Oceanway/Pecan Park
Direction From I-95 at River City, exit Max Leggett Parkway east, keep right to stay on Airport Center Drive. Over the tracks, past N Main St to first left on Gillespie Ave. Home is on the left.
Interior
Heating Central
Cooling Central Air
Exterior
Garage Carport, Circular Driveway
Carport Spaces 1
Pool None
Utilities Available Cable Available
Waterfront No
Parking Type Carport, Circular Driveway
Garage No
Private Pool No
Building
Water Public
New Construction No
Others
Senior Community No
Tax ID 1072060000
Acceptable Financing Cash, Conventional, FHA, USDA Loan, VA Loan
Listing Terms Cash, Conventional, FHA, USDA Loan, VA Loan
Read Less Info
Want to know what your home might be worth? Contact us for a FREE valuation!

Our team is ready to help you sell your home for the highest possible price ASAP
Bought with OCEANSIDE REAL ESTATE

"My job is to find and attract mastery-based agents to the office, protect the culture, and make sure everyone is happy! "






