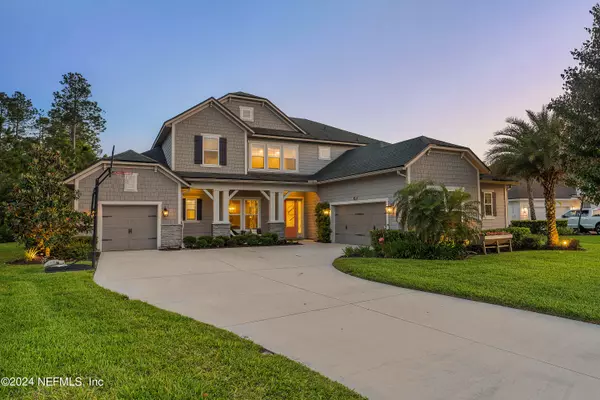$1,515,000
$1,430,000
5.9%For more information regarding the value of a property, please contact us for a free consultation.
4 Beds
4 Baths
4,246 SqFt
SOLD DATE : 06/07/2024
Key Details
Sold Price $1,515,000
Property Type Single Family Home
Sub Type Single Family Residence
Listing Status Sold
Purchase Type For Sale
Square Footage 4,246 sqft
Price per Sqft $356
Subdivision The Outlook At Twenty Mile
MLS Listing ID 2022586
Sold Date 06/07/24
Style Multi Generational,Traditional
Bedrooms 4
Full Baths 3
Half Baths 1
HOA Fees $37/ann
HOA Y/N Yes
Originating Board realMLS (Northeast Florida Multiple Listing Service)
Year Built 2017
Property Description
MULTIPLE OFFER NOTICE- DUE 5.6 @ 11AM - Welcome to 157 Outlook Drive, a gorgeous pool
home with lake to preserve views and breathtaking sunsets! This exquisite home boasts 4 bedrooms, 3.5 bathrooms, and an expansive 4246 square feet of living space. Situated on one of the largest lots in Twenty Mile, this property offers a generous 86-foot frontage and an impressive 120-foot rear expanse, nearly half an acre in total.
The outdoor space features the perfect combination of ultimate privacy and luxury - one of the best back yards in all of Nocatee.
The large outdoor screened lanai features a beautiful saltwater heated pool, summer kitchen, and fireplace providing the ideal setting for entertaining or simply savoring the sunset across the lake.
This energy-efficient home also offers an electric car charger, a large laundry room, high-end light fixtures/fans, and a smart refrigerator. The property is equipped with an invisible fence that has two zones and a built-in pet crate. As you step inside, you will instantly fall in love with the two-story living room and abundance of natural light. The kitchen is a chef's dream, with cabinets reaching to the ceiling, a large island, and dual dishwashers. The home features both formal and informal dining areas, two primary suites (one on each floor), multiple flex spaces, and walk in closets for every room - two of which have a secret door!
Don't miss the opportunity to make this exceptional property your own. Experience the epitome of luxury living in a home that seamlessly blends elegance with comfort. Schedule your showing today and prepare to be captivated by all that 157 Outlook Drive has to offer.
Location
State FL
County St. Johns
Community The Outlook At Twenty Mile
Area 271-Nocatee North
Direction 210 to Valley Ridge Blvd. R on Twenty Mile Rd L on Outlook Dr House on L
Rooms
Other Rooms Outdoor Kitchen
Interior
Interior Features Breakfast Bar, Built-in Features, Butler Pantry, Ceiling Fan(s), Eat-in Kitchen, Entrance Foyer, Guest Suite, His and Hers Closets, In-Law Floorplan, Kitchen Island, Open Floorplan, Pantry, Primary Bathroom -Tub with Separate Shower, Primary Downstairs, Split Bedrooms, Vaulted Ceiling(s), Walk-In Closet(s)
Heating Central, Electric, Zoned
Cooling Central Air, Electric, Zoned
Flooring Carpet, Tile
Fireplaces Number 1
Fireplaces Type Electric, Outside
Fireplace Yes
Laundry Electric Dryer Hookup, Gas Dryer Hookup, Lower Level
Exterior
Exterior Feature Fire Pit, Outdoor Kitchen
Garage Attached, Garage, Garage Door Opener
Garage Spaces 3.0
Fence Invisible
Pool Private, In Ground, Electric Heat, Heated, Salt Water, Screen Enclosure
Utilities Available Cable Available, Cable Connected, Electricity Available, Electricity Connected, Natural Gas Available, Natural Gas Connected, Sewer Available, Sewer Connected, Water Available, Water Connected
Amenities Available Basketball Court, Boat Launch, Children's Pool, Clubhouse, Dog Park, Fitness Center, Jogging Path, Maintenance Grounds, Management - Full Time, Park, Pickleball, Playground
Waterfront Yes
Waterfront Description Lake Front
View Lake, Pool, Trees/Woods, Water
Roof Type Shingle
Porch Covered, Front Porch, Rear Porch, Screened
Parking Type Attached, Garage, Garage Door Opener
Total Parking Spaces 3
Garage Yes
Private Pool No
Building
Lot Description Wooded
Sewer Public Sewer
Water Public
Architectural Style Multi Generational, Traditional
Structure Type Concrete
New Construction No
Others
HOA Fee Include Maintenance Grounds
Senior Community No
Tax ID 0680612820
Security Features Security Lights,Smoke Detector(s)
Acceptable Financing Cash, Conventional, FHA, VA Loan
Listing Terms Cash, Conventional, FHA, VA Loan
Read Less Info
Want to know what your home might be worth? Contact us for a FREE valuation!

Our team is ready to help you sell your home for the highest possible price ASAP
Bought with IMAGINE REAL ESTATE LLC

"My job is to find and attract mastery-based agents to the office, protect the culture, and make sure everyone is happy! "






