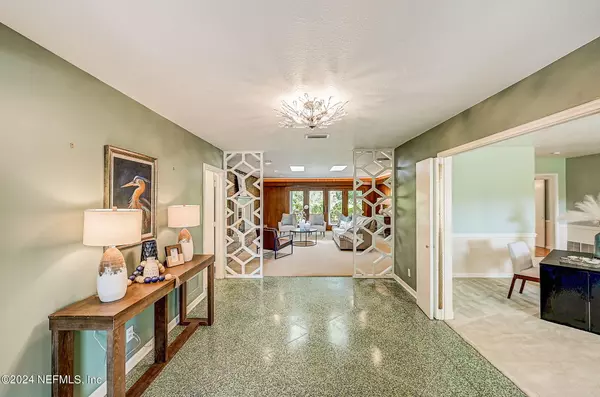$600,000
$600,000
For more information regarding the value of a property, please contact us for a free consultation.
4 Beds
4 Baths
2,997 SqFt
SOLD DATE : 06/10/2024
Key Details
Sold Price $600,000
Property Type Single Family Home
Sub Type Single Family Residence
Listing Status Sold
Purchase Type For Sale
Square Footage 2,997 sqft
Price per Sqft $200
Subdivision Montclair
MLS Listing ID 2023320
Sold Date 06/10/24
Style Ranch
Bedrooms 4
Full Baths 3
Half Baths 1
Construction Status Updated/Remodeled
HOA Y/N No
Originating Board realMLS (Northeast Florida Multiple Listing Service)
Year Built 1961
Annual Tax Amount $4,760
Lot Size 0.330 Acres
Acres 0.33
Lot Dimensions 105 x 137
Property Description
Imagine yourself enjoying this beautiful property in the lovely Montclair neighborhood near the Saint Johns River. With its large & open foyer and expansive living spaces, you will find it easy to entertain family and friends. The living space at the front of the home gets lots of natural light from the picture windows and could be the perfect spot for a home office, studio, or craft room. The large kitchen features quartz countertops, a glass tile backsplash, and SS appliances. It also has great flow into the dining room and incredible family room which has walnut-paneled walls, a wood-burning fireplace and double French doors that open to the covered patio. Just beyond the patio is the serene backyard with a relaxing water feature and a gazebo. Aaaah... PARADISE! Roof is 6 yrs young, HVAC & ductwork replaced in 2017. Whole-house generator 2020. Property is being sold AS-IS.
Location
State FL
County Duval
Community Montclair
Area 012-San Jose
Direction From I-95: West on Baymeadows Rd., Right on San Jose Blvd, Left on Darnall, Right on Daffin, Left on Leewood Ln. From Downtown: FL-13 S to Darnall, turn Right. Right on Daffin, Left on Leewood Ln.
Rooms
Other Rooms Gazebo
Interior
Interior Features Breakfast Nook, Ceiling Fan(s), Entrance Foyer, Kitchen Island, Primary Bathroom - Shower No Tub, Primary Downstairs, Skylight(s)
Heating Central, Electric
Cooling Central Air, Electric
Flooring Carpet, Laminate, Terrazzo, Tile
Fireplaces Number 1
Fireplaces Type Wood Burning
Furnishings Unfurnished
Fireplace Yes
Laundry Electric Dryer Hookup, Washer Hookup
Exterior
Exterior Feature Other
Garage Additional Parking, Garage, Garage Door Opener, Other
Garage Spaces 2.0
Pool None
Utilities Available Cable Available, Electricity Connected, Sewer Connected, Water Connected
Waterfront No
Roof Type Shingle
Porch Covered, Front Porch, Patio
Parking Type Additional Parking, Garage, Garage Door Opener, Other
Total Parking Spaces 2
Garage Yes
Private Pool No
Building
Faces South
Sewer Septic Tank
Water Public
Architectural Style Ranch
Structure Type Frame
New Construction No
Construction Status Updated/Remodeled
Others
Senior Community No
Tax ID 1515190000
Acceptable Financing Cash, Conventional, FHA, USDA Loan, VA Loan
Listing Terms Cash, Conventional, FHA, USDA Loan, VA Loan
Read Less Info
Want to know what your home might be worth? Contact us for a FREE valuation!

Our team is ready to help you sell your home for the highest possible price ASAP
Bought with RE/MAX SPECIALISTS

"My job is to find and attract mastery-based agents to the office, protect the culture, and make sure everyone is happy! "






