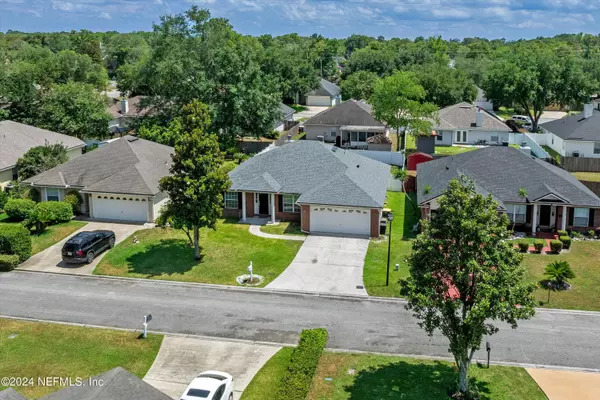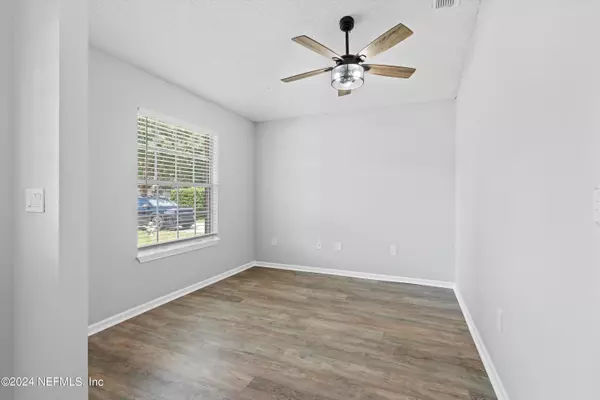$315,000
$312,000
1.0%For more information regarding the value of a property, please contact us for a free consultation.
3 Beds
2 Baths
1,706 SqFt
SOLD DATE : 07/11/2024
Key Details
Sold Price $315,000
Property Type Single Family Home
Sub Type Single Family Residence
Listing Status Sold
Purchase Type For Sale
Square Footage 1,706 sqft
Price per Sqft $184
Subdivision Westport Bay
MLS Listing ID 2031617
Sold Date 07/11/24
Style Ranch
Bedrooms 3
Full Baths 2
HOA Fees $25/ann
HOA Y/N Yes
Originating Board realMLS (Northeast Florida Multiple Listing Service)
Year Built 2003
Annual Tax Amount $2,360
Property Description
Charming 3-Bedroom 2 bathroom home with a spacious fenced yard, this property offers both privacy and outdoor enjoyment.
The primary bedroom features an ensuite bathroom with a garden tub, separate shower and walking closet.
The open-concept living and dining area is perfect for entertaining. Natural light floods the space, creating a warm and inviting atmosphere.Step outside to your fenced backyard—a haven for gardening, playtime, or simply unwinding. Imagine summer barbecues, gardening projects. Conveniently located near schools, parks, and shopping centers! Roof is only 3 years old!
Location
State FL
County Duval
Community Westport Bay
Area 067-Collins Rd/Argyle/Oakleaf Plantation (Duval)
Direction I-295 S to Collins Rd. Take exit 12 from I-295 Use the right 2 lanes to turn slightly right to stay on I-295 S (signs for U.S. 1/I-95/Orange Park) Use the right 2 lanes to take exit 12 for Collins Rd Follow Collins Rd to Westport Bay Ct
Interior
Interior Features Open Floorplan, Primary Bathroom -Tub with Separate Shower, Split Bedrooms, Walk-In Closet(s)
Heating Central
Cooling Central Air
Fireplaces Type Wood Burning
Fireplace Yes
Exterior
Garage Attached, Garage
Garage Spaces 2.0
Fence Back Yard
Pool None
Utilities Available Cable Available, Electricity Connected, Sewer Connected, Water Connected
Waterfront No
Roof Type Shingle
Parking Type Attached, Garage
Total Parking Spaces 2
Garage Yes
Private Pool No
Building
Sewer Public Sewer
Water Public
Architectural Style Ranch
Structure Type Vinyl Siding
New Construction No
Others
Senior Community No
Tax ID 0160560215
Acceptable Financing Cash, Conventional, FHA, VA Loan
Listing Terms Cash, Conventional, FHA, VA Loan
Read Less Info
Want to know what your home might be worth? Contact us for a FREE valuation!

Our team is ready to help you sell your home for the highest possible price ASAP
Bought with SKYLINE JAX REAL ESTATE LLC

"My job is to find and attract mastery-based agents to the office, protect the culture, and make sure everyone is happy! "






