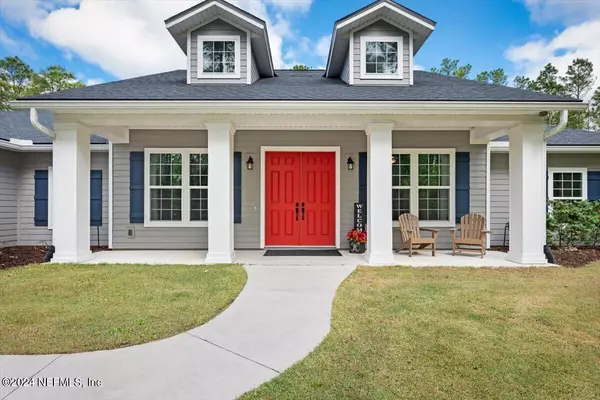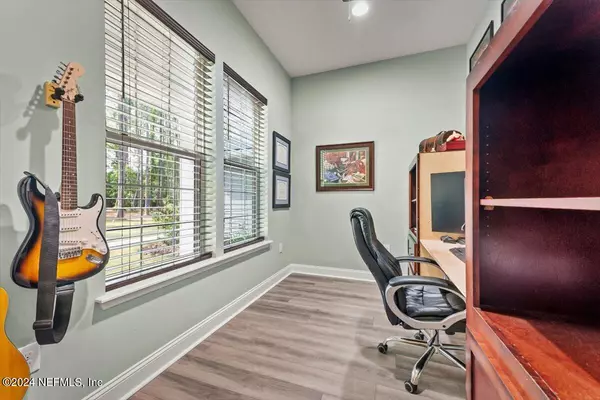$840,000
$859,000
2.2%For more information regarding the value of a property, please contact us for a free consultation.
3 Beds
4 Baths
2,896 SqFt
SOLD DATE : 08/02/2024
Key Details
Sold Price $840,000
Property Type Single Family Home
Sub Type Single Family Residence
Listing Status Sold
Purchase Type For Sale
Square Footage 2,896 sqft
Price per Sqft $290
Subdivision Ft George
MLS Listing ID 2022341
Sold Date 08/02/24
Style Ranch
Bedrooms 3
Full Baths 3
Half Baths 1
Construction Status Updated/Remodeled
HOA Y/N No
Year Built 2020
Annual Tax Amount $6,660
Lot Size 3.370 Acres
Acres 3.37
Property Description
Welcome to country living with hiking trails, detached Class A garage and 2800sqft of living space just 7 minutes from Publix!
This 2020, 3 bedroom, 3.5 bathroom estate boasts immaculate living space with all the upgrades you could want. Stainless steel appliances, solid surface countertops, indoor gym, expansive master suite, bonus room which can easily converted to a forth bedroom/in-law suite!
The detached garage is large enough to hold a Class-A RV and all the other toys you could want. Hiking trails have been cut into the property for plenty of adventure and exploring for friends and family a like.
You don't want to miss this one of a kind property!!
Location
State FL
County Duval
Community Ft George
Area 096-Ft George/Blount Island/Cedar Point
Direction Take yellow bluff to Starratt Rd. turn right. Turn right onto Grover Rd. Rt onto Foxfield. House is on the end of the road.
Rooms
Other Rooms Workshop
Interior
Interior Features Breakfast Bar, Built-in Features, Ceiling Fan(s), Eat-in Kitchen, Entrance Foyer, Guest Suite, His and Hers Closets, In-Law Floorplan, Open Floorplan, Pantry, Primary Bathroom - Shower No Tub, Smart Thermostat, Split Bedrooms, Walk-In Closet(s)
Heating Central
Cooling Central Air
Flooring Tile, Vinyl
Furnishings Unfurnished
Exterior
Exterior Feature Fire Pit
Garage Additional Parking, Garage, Other
Garage Spaces 4.0
Pool None
Utilities Available Cable Available, Electricity Connected, Sewer Connected, Water Connected, Propane
Waterfront Yes
Waterfront Description Lake Front
View Trees/Woods
Roof Type Shingle
Porch Covered, Front Porch, Patio, Porch
Parking Type Additional Parking, Garage, Other
Total Parking Spaces 4
Garage Yes
Private Pool No
Building
Lot Description Dead End Street, Many Trees, Wooded
Sewer Septic Tank
Water Private, Well
Architectural Style Ranch
Structure Type Concrete
New Construction No
Construction Status Updated/Remodeled
Others
Senior Community No
Tax ID 1080920220
Acceptable Financing Cash, Conventional, FHA, VA Loan
Listing Terms Cash, Conventional, FHA, VA Loan
Read Less Info
Want to know what your home might be worth? Contact us for a FREE valuation!

Our team is ready to help you sell your home for the highest possible price ASAP
Bought with COMPASS FLORIDA LLC

"My job is to find and attract mastery-based agents to the office, protect the culture, and make sure everyone is happy! "






