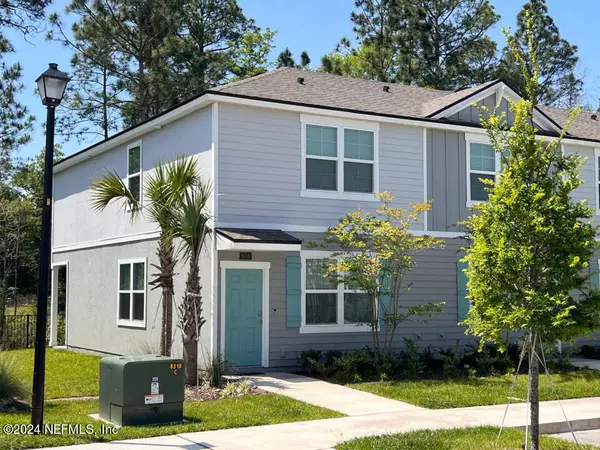$315,000
$325,000
3.1%For more information regarding the value of a property, please contact us for a free consultation.
3 Beds
3 Baths
1,338 SqFt
SOLD DATE : 09/09/2024
Key Details
Sold Price $315,000
Property Type Townhouse
Sub Type Townhouse
Listing Status Sold
Purchase Type For Sale
Square Footage 1,338 sqft
Price per Sqft $235
Subdivision Equinox East
MLS Listing ID 2021435
Sold Date 09/09/24
Style Traditional
Bedrooms 3
Full Baths 2
Half Baths 1
HOA Fees $83/qua
HOA Y/N Yes
Originating Board realMLS (Northeast Florida Multiple Listing Service)
Year Built 2022
Annual Tax Amount $711
Lot Size 2,178 Sqft
Acres 0.05
Property Description
This house is a 2-story open concept townhouse featuring the latest smart home technology and energy efficiency features. The house, 1337 Square Feet home Features 3 bedrooms, 2 full bathrooms and 1 half bathroom, also includes a storage room in the porch and a patio garden. The community is a quiet place and the house fixtures the best location in the community, behind the house you have a nice lake that you can walk around or walk your dog, the porch adjoints the reserve and every day you can enjoy the many birds that come to eat what you give them, also you have a clear view of the lake from the master bedroom window. As a resident of the Equinox, you'll have access to several amenities, including a pool, covered clubhouse, sundeck, volleyball court , and valet trash service.
Location
State FL
County Duval
Community Equinox East
Area 024-Baymeadows/Deerwood
Direction Follow I-95 N to Jacksonville. Take exit 344 from I-95 NTake exit 344 toward FL-202/Butler Blvd/Jax BeachesSlight right to merge onto FL-202 EUse the right lane to take the Belfort Rd exitMerge onto Belfort RdTurn left onto A C Skinner PkwyTurn right onto Meridian RdContinue straightTurn left
Interior
Interior Features Jack and Jill Bath, Kitchen Island, Open Floorplan, Pantry, Primary Bathroom - Shower No Tub, Primary Downstairs, Smart Home, Smart Thermostat, Split Bedrooms
Heating Central
Cooling Central Air
Fireplaces Type Other
Fireplace Yes
Exterior
Exterior Feature Courtyard
Garage Assigned, On Street
Pool Community
Utilities Available Cable Available, Cable Connected, Electricity Connected, Sewer Connected, Water Connected
Waterfront Yes
Waterfront Description Pond
View Pond
Roof Type Shingle
Porch Porch
Parking Type Assigned, On Street
Garage No
Private Pool No
Building
Sewer Public Sewer
Water Public
Architectural Style Traditional
Structure Type Composition Siding
New Construction No
Others
Senior Community No
Tax ID 1384391695
Acceptable Financing Cash, Conventional, FHA, USDA Loan, VA Loan
Listing Terms Cash, Conventional, FHA, USDA Loan, VA Loan
Read Less Info
Want to know what your home might be worth? Contact us for a FREE valuation!

Our team is ready to help you sell your home for the highest possible price ASAP
Bought with NON MLS

"My job is to find and attract mastery-based agents to the office, protect the culture, and make sure everyone is happy! "






