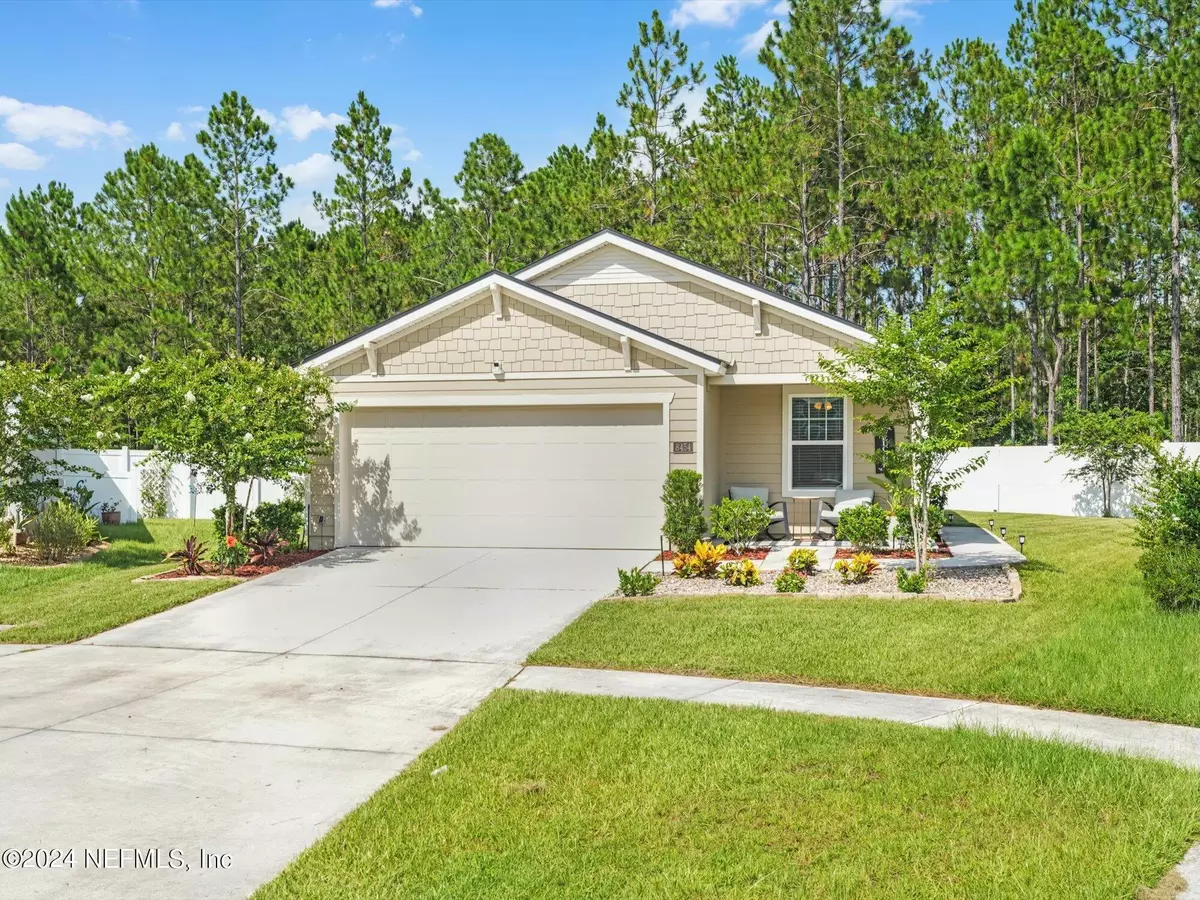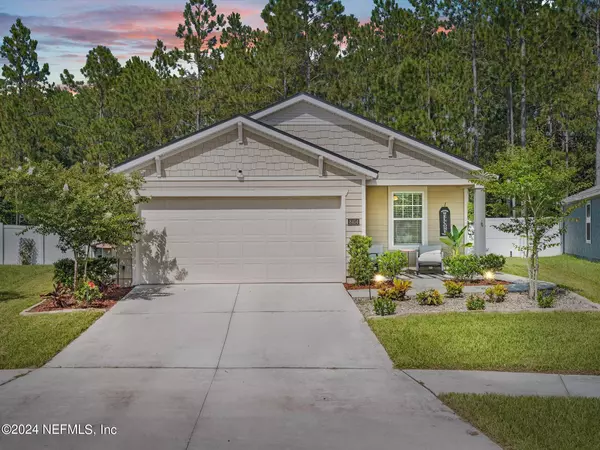$325,000
$325,000
For more information regarding the value of a property, please contact us for a free consultation.
4 Beds
2 Baths
1,733 SqFt
SOLD DATE : 09/16/2024
Key Details
Sold Price $325,000
Property Type Single Family Home
Sub Type Single Family Residence
Listing Status Sold
Purchase Type For Sale
Square Footage 1,733 sqft
Price per Sqft $187
Subdivision Fox Creek
MLS Listing ID 2039272
Sold Date 09/16/24
Style Other
Bedrooms 4
Full Baths 2
HOA Fees $89/qua
HOA Y/N Yes
Originating Board realMLS (Northeast Florida Multiple Listing Service)
Year Built 2021
Lot Size 7,840 Sqft
Acres 0.18
Property Description
Boasting 4 Spacious Bedrooms and 2 Full Bathrooms it Features the OPEN CONCEPT Floor Plan You've Been Dreaming Of! Enjoy a Plethora of UPDATES Fresh Interior Paint, Modern Light Fixtures, a Stylish Primary Bathroom, and a Water Softener. The Expansive Kitchen, Dining, Living Room Area Features Vaulted Ceilings and Abundant Natural Light, Creating a Bright and Welcoming Atmosphere. The Kitchen Offers a Large Island with Seating and an Oversized Walk-In Pantry. Adjacent to the Kitchen, You'll Find a Convenient Laundry Room and a Bedroom. The Living Room is Perfect for Entertaining and Opens to Your Back Porch and Spacious Backyard.
The Primary Bedroom Comfortably Accommodates a King Bed. The Primary Bathroom Includes a Walk-In Shower, Separate Toilet Room, and Large Walk-In Closet. The Split Bedroom Design Ensures Privacy. Easy Commute to NAS JAX, JIA, and Downtown JAX.NO CDD AND LOW HOA FEES Fox Creek Provides All the FUN You Desire with a Zero Entry Pool, Splash Pad and much MORE!
Location
State FL
County Duval
Community Fox Creek
Area 067-Collins Rd/Argyle/Oakleaf Plantation (Duval)
Direction Head West on Argyle Forrest BLVD turn Right on Cecil Connector Rd Turn Right into Fox Creek. Go Straight through round about at the last stop sign make a left. Home will be on the right in the knuckle cul-de-sac.
Interior
Interior Features Kitchen Island, Open Floorplan, Pantry, Primary Bathroom - Shower No Tub, Split Bedrooms, Vaulted Ceiling(s), Walk-In Closet(s)
Heating Central
Cooling Central Air
Flooring Carpet, Laminate
Laundry In Unit
Exterior
Garage Garage, Garage Door Opener
Garage Spaces 2.0
Pool Community
Utilities Available Cable Available, Electricity Connected, Sewer Connected, Water Connected
Amenities Available Clubhouse, Fitness Center, Park, Pickleball, Playground, Tennis Court(s)
Waterfront No
Roof Type Shingle
Porch Front Porch, Rear Porch
Parking Type Garage, Garage Door Opener
Total Parking Spaces 2
Garage Yes
Private Pool No
Building
Lot Description Irregular Lot, Sprinklers In Front, Sprinklers In Rear
Sewer Public Sewer
Water Public
Architectural Style Other
Structure Type Frame
New Construction No
Others
Senior Community No
Tax ID 75102313S25E
Acceptable Financing Cash, Conventional, FHA, VA Loan
Listing Terms Cash, Conventional, FHA, VA Loan
Read Less Info
Want to know what your home might be worth? Contact us for a FREE valuation!

Our team is ready to help you sell your home for the highest possible price ASAP
Bought with KELLER WILLIAMS REALTY ATLANTIC PARTNERS SOUTHSIDE

"My job is to find and attract mastery-based agents to the office, protect the culture, and make sure everyone is happy! "






